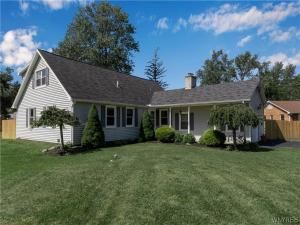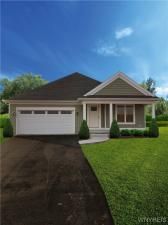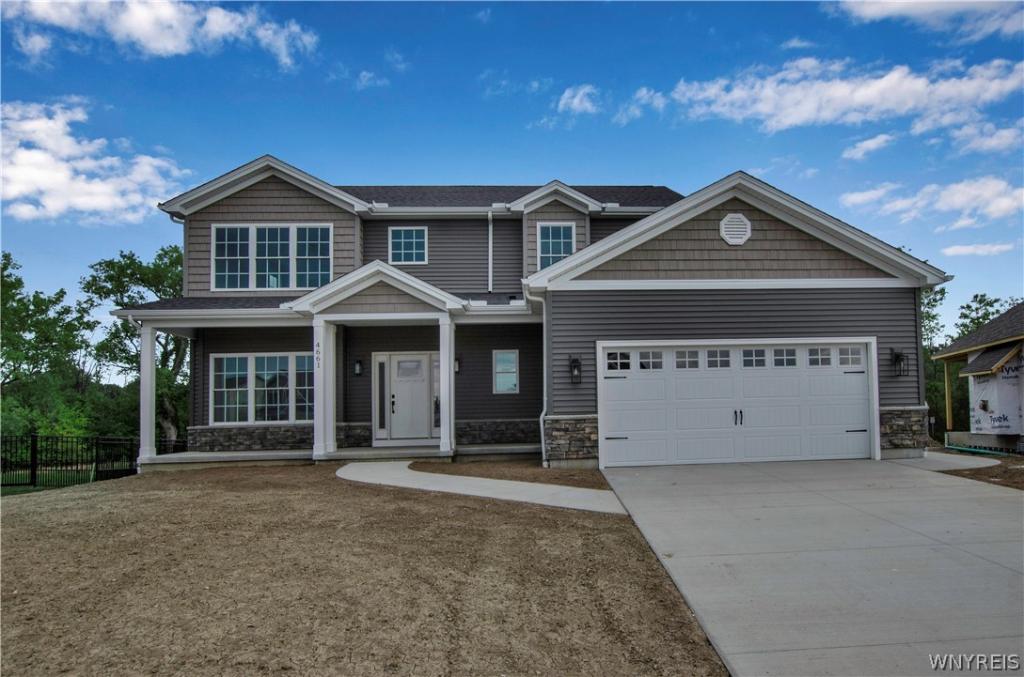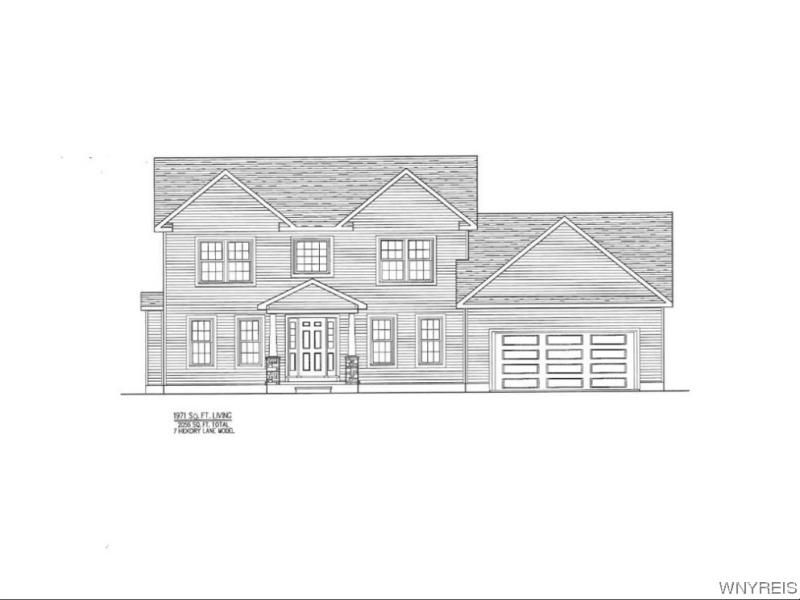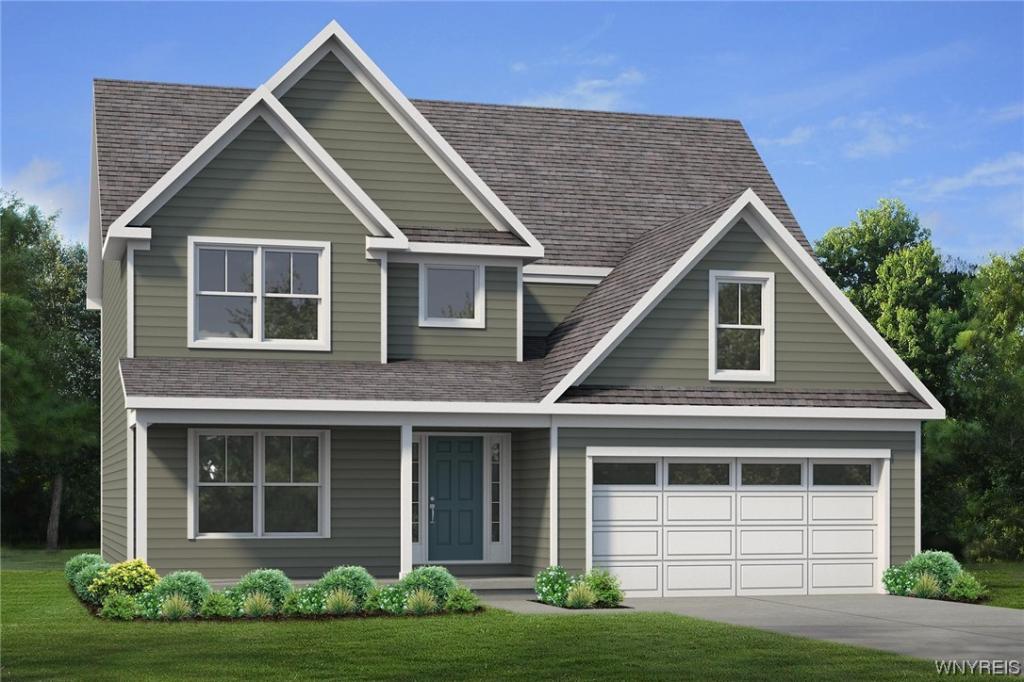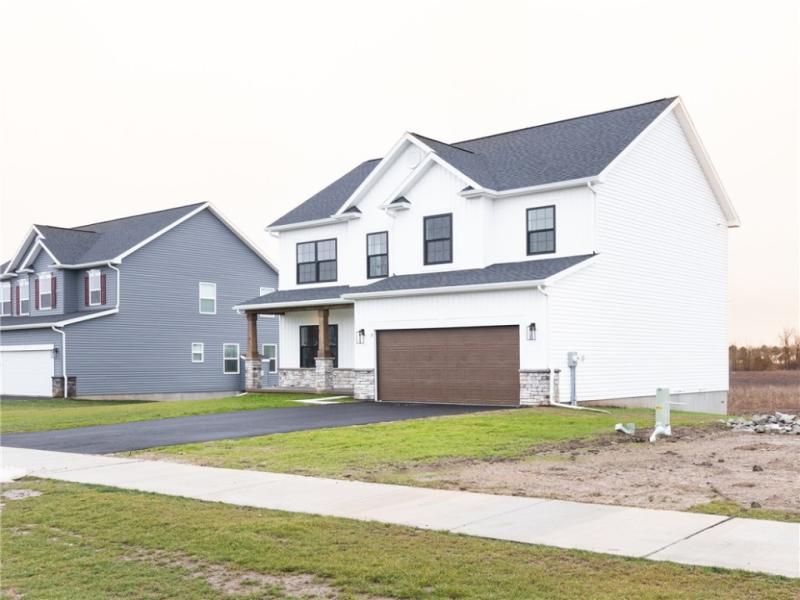The Key To Your Dream Home is here at this Charming*UPDATED Cape Cod.Located in Top Rated Clarence Schools w/rare almost 1 Acre Lot.Exterior Showcases;Large Front yard&Newly Fenced Back yard,In-Ground Salt Water Pool,Prof Landscaping,Oversized Deck w/adjacent Pond&New Sun Deck on 2nd Floor overlooking BACKYARD OASIS.Stunning Curb appeal highlights New Windows, New Siding, Covered Porch & long driveway w/plenty of room for parking.Upon entering you’ll notice the OPEN CONCEPT perfect for all your entertaining needs. Enjoy Ranch Style living w/1’st or 2’nd Floor Master Bedroom options.NEW Chef’s Dream Kitchen w/New Cabinets,Luxury Vinyl Flooring,Tile Backsplash,Granite Countertops,Granite Sink & plenty of space to utilize.Three Bedrooms on First Floor and Three Bedrooms on 2nd Floor with plenty of closet space.Laundry in Bsmnt.Oversized Bedroom on 2nd Floor leads to New Sun-Deck Patio. Spacious Living Room w/Fireplace & Lounge area.Family Room has Dbl Sided Fireplace to Cozy up to on those Cold Winter nights.Bsmt Waterproofing w/Drain Tile&New Electrical for peace of mind.*Sqft 3331 w/Kitchen Addition Added.Some Rooms*VIRTUALLY STAGED to showcase Decor & Layout Potential*A MUST SEE!
Property Details
Price:
$434,900
MLS #:
B1379077
Status:
Closed ((Feb 23, 2022))
Beds:
6
Baths:
3
Address:
4820 Schurr Road
Type:
Single Family
Subtype:
Single Family Residence
City:
Clarence
Listed Date:
Nov 22, 2021
State:
NY
Finished Sq Ft:
3,331
ZIP:
14031
Lot Size:
1 acres
Year Built:
1967
Listing courtesy of Keller Williams Realty WNY, 716–832–3300
© 2024 New York State Alliance of MLS’s NYSAMLS. Information deemed reliable, but not guaranteed. This site was last updated 2024-04-18.
© 2024 New York State Alliance of MLS’s NYSAMLS. Information deemed reliable, but not guaranteed. This site was last updated 2024-04-18.
4820 Schurr Road
Clarence, NY
See this Listing
Mortgage Calculator
Schools
School District:
Clarence
Elementary School:
Ledgeview Elementary
Middle School:
Clarence Middle
High School:
Clarence Senior High
Interior
Appliances
Appliances Negotiable, Dryer, Dishwasher, Electric Oven, Electric Range, Electric Water Heater, Microwave, Refrigerator, Washer
Bathrooms
3 Full Bathrooms
Cooling
Central Air
Fireplaces Total
3
Flooring
Carpet, Hardwood, Tile, Varies, Vinyl
Heating
Gas, Forced Air
Laundry Features
In Basement
Exterior
Architectural Style
Cape Cod
Construction Materials
Vinyl Siding, Copper Plumbing
Exterior Features
Blacktop Driveway, Balcony, Deck, Fully Fenced, Pool, Patio
Other Structures
Shed(s), Storage
Parking Features
Attached, Electricity, Storage, Workshop in Garage
Roof
Shingle
Financial
Map
Community
- Address4820 Schurr Road Clarence NY
- AreaNot Applicable
- CityClarence
- CountyErie
- Zip Code14031
Similar Listings Nearby
- 6679 Curtis Court
Lockport-Town, NY$564,454
14.38 miles away
- 4661 Carlyes Court Court
Hamburg, NY$560,000
20.53 miles away
- 5 Hickory Lane
Lancaster, NY$560,000
7.38 miles away
- 6459 Pincherry Way
Hamburg, NY$559,900
25.21 miles away
- 76 Breezewood Drive
Orchard Park, NY$559,900
18.08 miles away
- 303 Dan Troy Drive
Amherst, NY$557,700
7.68 miles away
- 6005 Whitegate Crossing
Clarence, NY$555,000
6.14 miles away
- 40 Saint Johns Place
Buffalo, NY$550,000
16.01 miles away
- 15 Gage Gardens
Chili, NY$550,000
43.16 miles away
- 10840 Warner Road
Darien, NY$550,000
10.55 miles away

