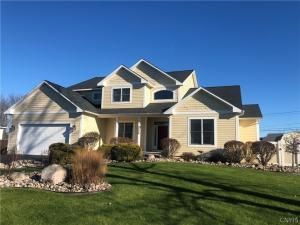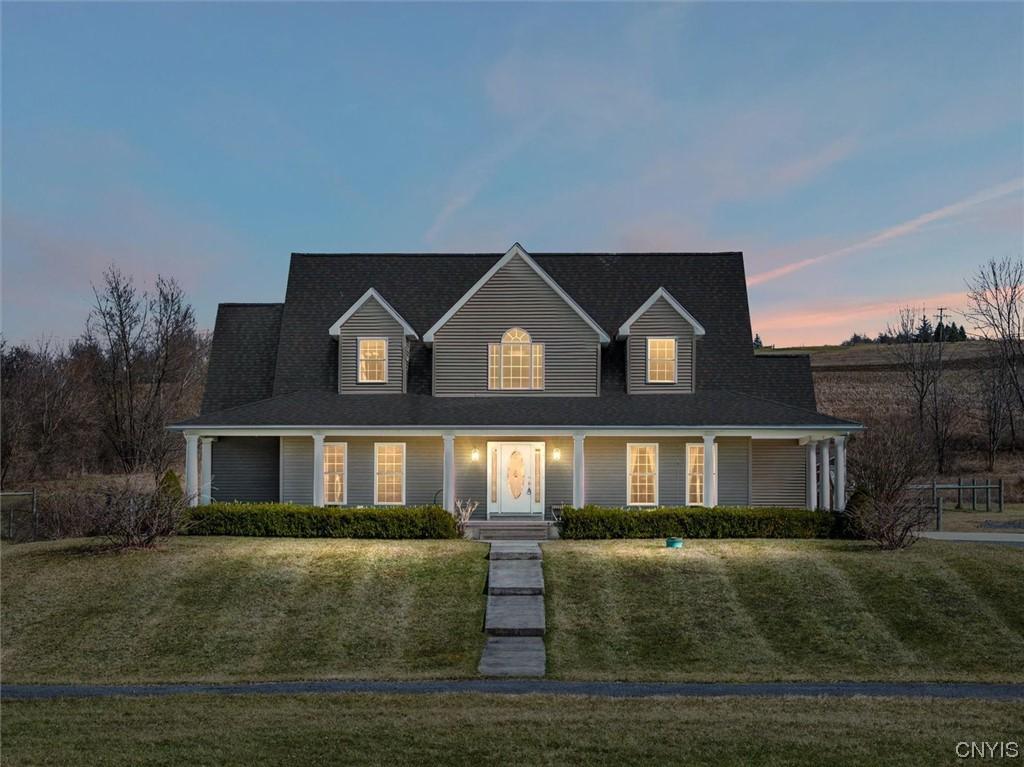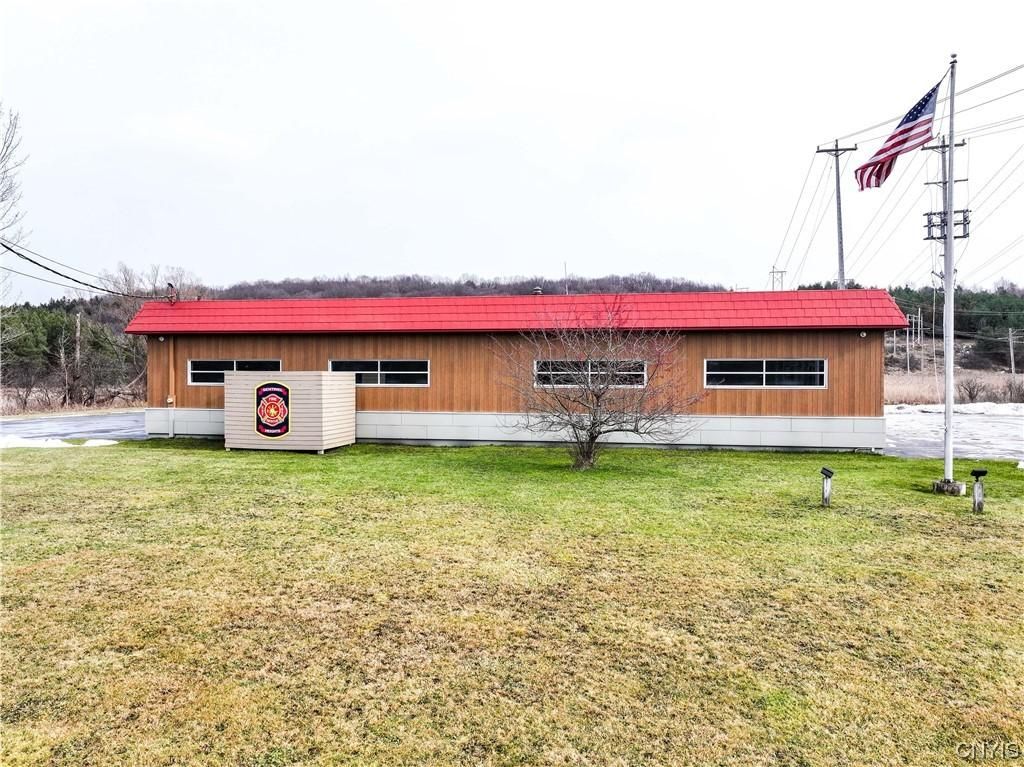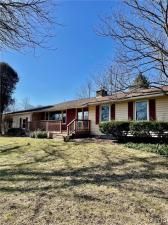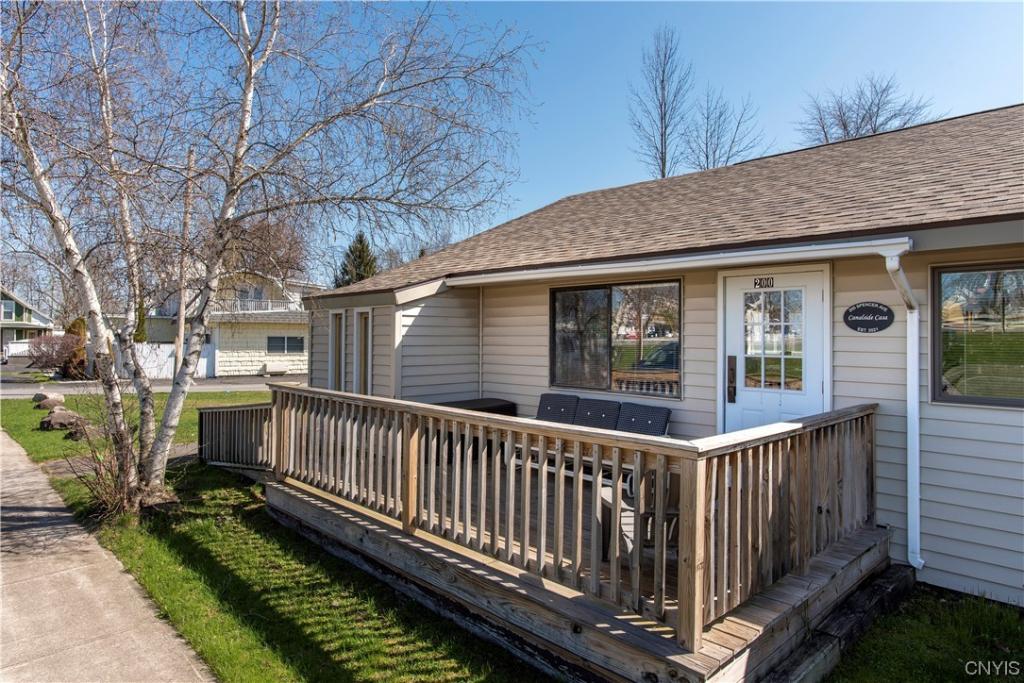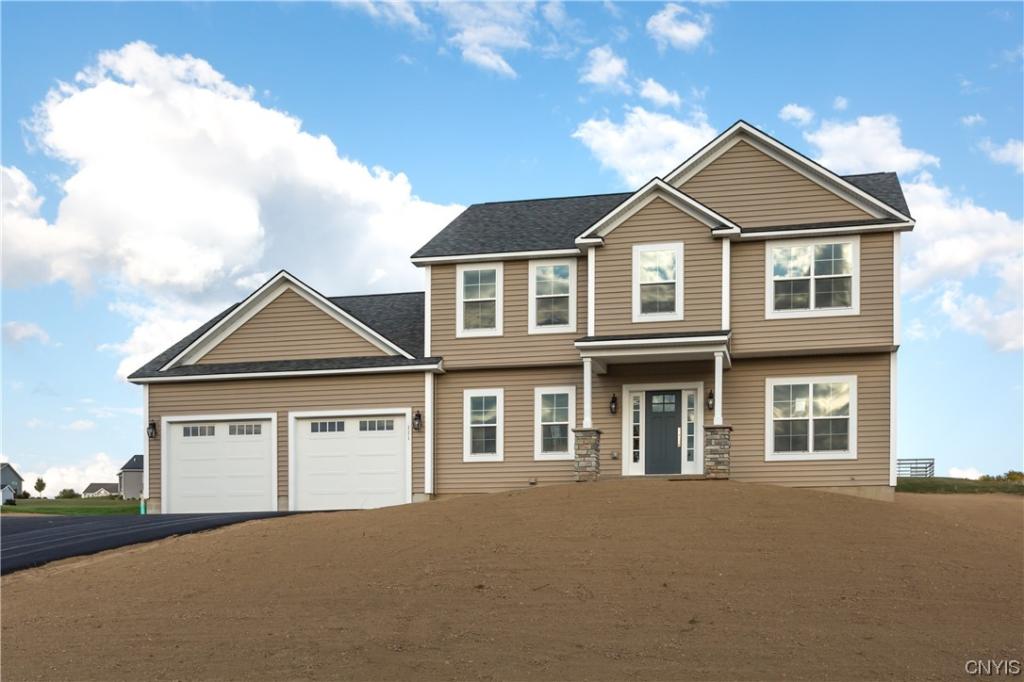This Home has it all! Each room is more gorgeous than the one before. Open floor plan overlooks a remodeled kitchen with granite countertops, a breakfast bar, morning room and family room w/ gas fireplace. Newer hardwood floors grace most rooms. Special first floor amenities start with full mud/laundry room, master bedroom w/ remote shade, an amazing large master bath with wardrobe cabinet, whirlpool and updated walk in shower.
Large open hardwood staircase leads to second floor w/ beautiful bamboo floors. A balcony that overlooks the living room and foyer, 3 large bedrooms, large combination dressing room/bathroom and over sized closet in each room.
Lastly the finished basement is a dream come true. A home theater w/ a 3D projector and X-Lg screen, game room area, workout room, bar with a wet sink and did I mention.. a wine cellar?
This pristine home has a fenced in yard, a deck accessable from the living room and morning room through large sliders. The deck posts are pre-wired for your lighting choice, newer roof has a transferrable warranty… AND this beautiful HOME is within walking distance to Oneida Shores.
You won’t be disappointed! Showings will start January 3rd
Large open hardwood staircase leads to second floor w/ beautiful bamboo floors. A balcony that overlooks the living room and foyer, 3 large bedrooms, large combination dressing room/bathroom and over sized closet in each room.
Lastly the finished basement is a dream come true. A home theater w/ a 3D projector and X-Lg screen, game room area, workout room, bar with a wet sink and did I mention.. a wine cellar?
This pristine home has a fenced in yard, a deck accessable from the living room and morning room through large sliders. The deck posts are pre-wired for your lighting choice, newer roof has a transferrable warranty… AND this beautiful HOME is within walking distance to Oneida Shores.
You won’t be disappointed! Showings will start January 3rd
Property Details
Price:
$445,000
MLS #:
S1382396
Status:
Closed ((Mar 7, 2022))
Beds:
4
Baths:
4
Address:
9426 Hawkeye Drive
Type:
Single Family
Subtype:
Single Family Residence
Subdivision:
Saddle Crk Sec B
City:
Cicero
Listed Date:
Dec 20, 2021
State:
NY
Finished Sq Ft:
3,407
ZIP:
13029
Lot Size:
0 acres
Year Built:
2002
Listing courtesy of Century 21 Leah’s Signature, 315–652–1165
© 2024 New York State Alliance of MLS’s NYSAMLS. Information deemed reliable, but not guaranteed. This site was last updated 2024-04-20.
© 2024 New York State Alliance of MLS’s NYSAMLS. Information deemed reliable, but not guaranteed. This site was last updated 2024-04-20.
9426 Hawkeye Drive
Cicero, NY
See this Listing
Mortgage Calculator
Schools
School District:
Central Square
Elementary School:
Brewerton Elementary
Middle School:
Central Square Middle
High School:
Paul V Moore High
Interior
Appliances
Dryer, Electric Oven, Electric Range, Gas Water Heater, Microwave, Refrigerator, Washer
Bathrooms
3 Full Bathrooms, 1 Half Bathroom
Cooling
Central Air
Fireplaces Total
1
Flooring
Carpet, Hardwood, Other, See Remarks, Tile, Varies
Heating
Gas, Forced Air
Laundry Features
Main Level
Exterior
Architectural Style
Colonial, Two Story
Construction Materials
Other, See Remarks
Exterior Features
Blacktop Driveway, Deck, Fence
Parking Features
Attached, Garage Door Opener
Roof
Asphalt, Other, See Remarks
Financial
Map
Community
- Address9426 Hawkeye Drive Cicero NY
- AreaNot Applicable
- SubdivisionSaddle Crk Sec B
- CityCicero
- CountyOnondaga
- Zip Code13029
Similar Listings Nearby
- 5887 Aries
Camillus, NY$550,000
13.93 miles away
- 1956 State Route 26
Augusta, NY$575,000
36.90 miles away
- 6205 Turnwood Drive
Dewitt, NY$575,000
14.31 miles away
- 4200 Dave Tilden Road
Onondaga, NY$575,000
17.57 miles away
- 1919 West Lake Road
Skaneateles, NY$575,000
29.18 miles away
- 200 Spencer Avenue
Vienna, NY$575,000
19.49 miles away
- 117 Shaw Road
West Monroe, NY$575,000
1.55 miles away
- 7381 Mason Road
Hamilton, NY$569,900
40.92 miles away
- Lot 18 Hallinan Meadow
Onondaga, NY$569,900
15.74 miles away
- 8943 Falls Prospect Road
Trenton, NY$569,900
48.26 miles away

