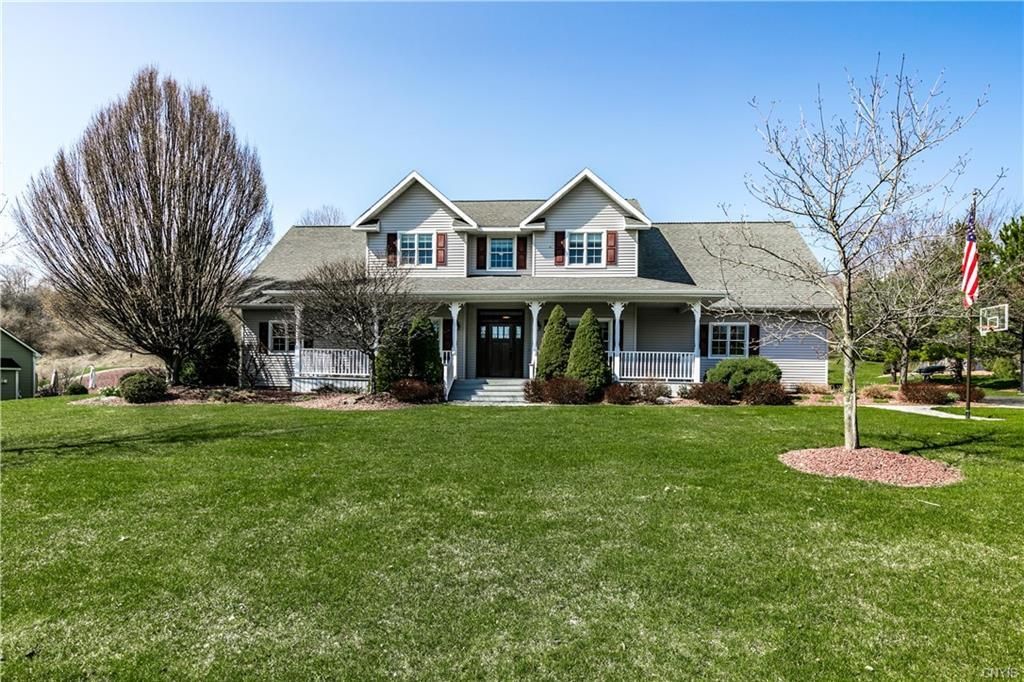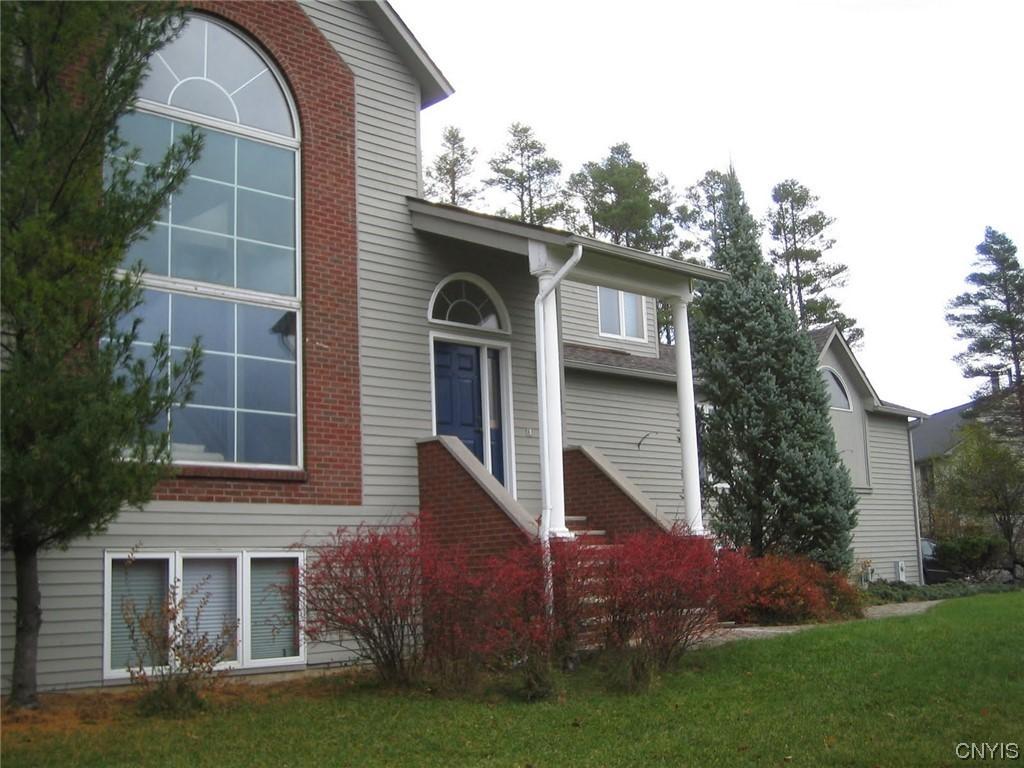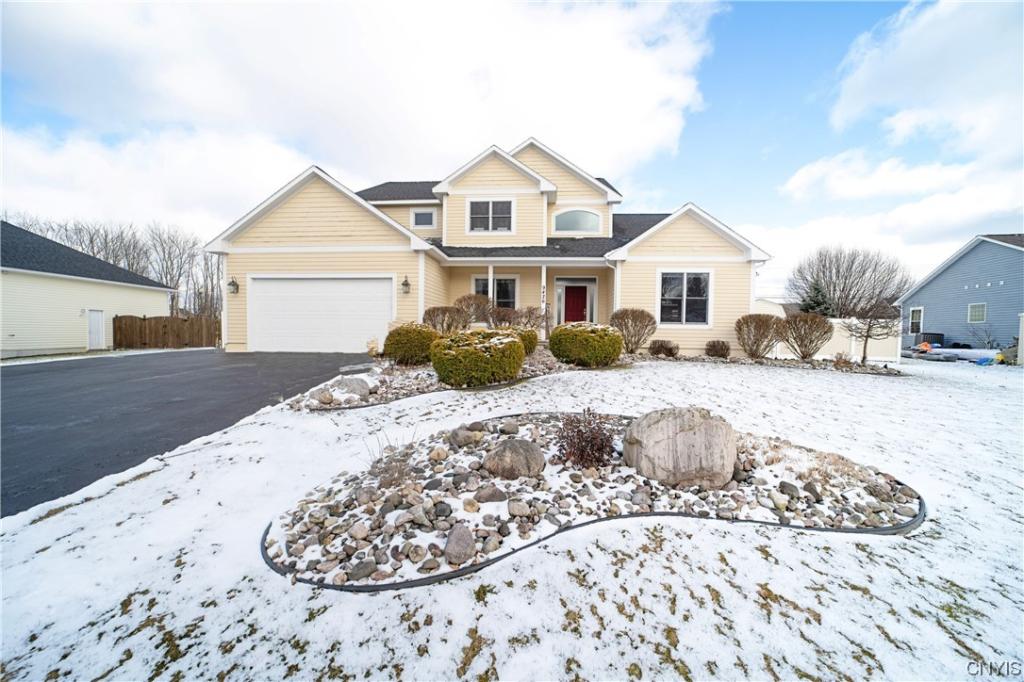It’s everything you love! Welcome to this amazing home in Fox Chapel. Spacious foyer and bright 1st floor office greet you. Stunning custom gourmet kitchen features mission style cabinetry w/soft close doors & drawers, soapstone counters, stone backsplash and wall. Subzero frig, Wolf gas range, wine chiller, Asko dishwasher, all make meal prep a breeze. Inviting full window seat allows for more storage underneath. Just off the kitchen is a large mudroom w/storage & cubbies. Adjoining Great room features soaring ceiling, gas fireplace all overlooking paver patio & pool area. 1st floor owners’ suite w/walk-in California closets & spacious bath. 2nd level boasts upper loft area for quiet reading that overlooks the Great room, 3 generously sized bedrooms, hall bath and storage access. Fully finished lower level will impress w/1500 sq. ft. Large comfortable seating area, full bar, exercise room, full kitchen for summer canning & jamming. Additional rooms for wine cellar?, 2nd office?, music room?, your choice. Fully fenced back yard beckons you to relax. Heated pool, firepit, grilling options. So much more to list and see! Welcome home! OPEN HOUSE HAS BEEN CANCELLED 4/18/2021 1-3
Property Details
Price:
$469,900
MLS #:
S1329111
Status:
Closed ((Jul 15, 2021))
Beds:
4
Baths:
4
Address:
1021 Wheatfield Way
Type:
Single Family
Subtype:
Single Family Residence
Subdivision:
Fox Chapel
City:
Camillus
Listed Date:
Apr 16, 2021
State:
NY
Finished Sq Ft:
2,738
ZIP:
13031
Lot Size:
1 acres
Year Built:
2001
Listing courtesy of Howard Hanna Real Estate, 315–685–0111
© 2024 New York State Alliance of MLS’s NYSAMLS. Information deemed reliable, but not guaranteed. This site was last updated 2024-04-19.
© 2024 New York State Alliance of MLS’s NYSAMLS. Information deemed reliable, but not guaranteed. This site was last updated 2024-04-19.
1021 Wheatfield Way
Camillus, NY
See this Listing
Mortgage Calculator
Schools
Elementary School:
East Hill Elementary
Middle School:
Camillus Middle
High School:
West Genesee Senior High
Interior
Appliances
Exhaust Fan, Gas Cooktop, Gas Oven, Gas Range, Microwave, Refrigerator, Range Hood, Tankless Water Heater, Wine Cooler, Humidifier, Water Softener Owned, Water Purifier
Bathrooms
2 Full Bathrooms, 2 Half Bathrooms
Cooling
Central Air
Fireplaces Total
1
Flooring
Carpet, Hardwood, Tile, Varies
Heating
Gas, Forced Air, Hot Water
Laundry Features
In Basement
Exterior
Architectural Style
Two Story, Transitional
Construction Materials
Vinyl Siding, Copper Plumbing, P E X Plumbing
Exterior Features
Blacktop Driveway, Barbecue, Fully Fenced, Propane Tank – Owned, Pool, Patio
Other Structures
Shed(s), Storage
Parking Features
Attached, Garage Door Opener
Roof
Asphalt
Financial
Map
Community
- Address1021 Wheatfield Way Camillus NY
- AreaNot Applicable
- SubdivisionFox Chapel
- CityCamillus
- CountyOnondaga
- Zip Code13031
Similar Listings Nearby
- 5887 Aries
Camillus, NY$550,000
3.89 miles away
- 6104 Carnegie Drive
Dewitt, NY$610,000
12.03 miles away
- 2864 Nunnery Road
Spafford, NY$610,000
14.71 miles away
- 100 Edwards Falls Lane
Manlius, NY$609,900
19.27 miles away
- 310 Berkeley Drive
Syracuse, NY$609,900
10.46 miles away
- 9426 Hawkeye Dr
Cicero, NY$600,000
16.41 miles away
- 59 Bay View Terrace
Geneva-Town, NY$599,999
36.58 miles away
- 2464 Rose Hill Road
Spafford, NY$599,999
11.23 miles away
- 8510 Wickham Boulevard
Sodus, NY$599,995
35.88 miles away
- 8876 Lombardi Drive
Cicero, NY$599,900
17.63 miles away



























































































































































































































































































































































































































