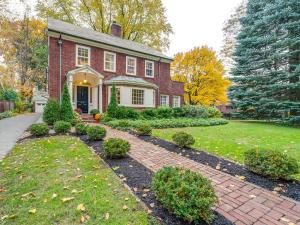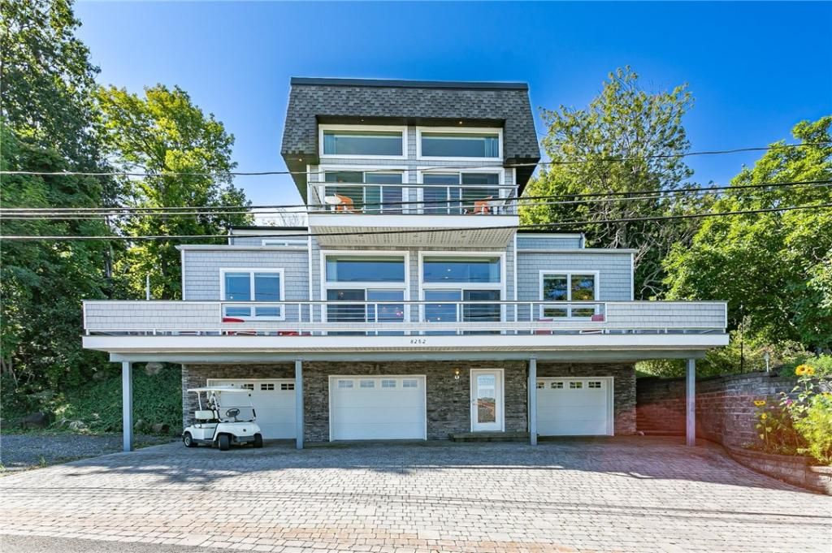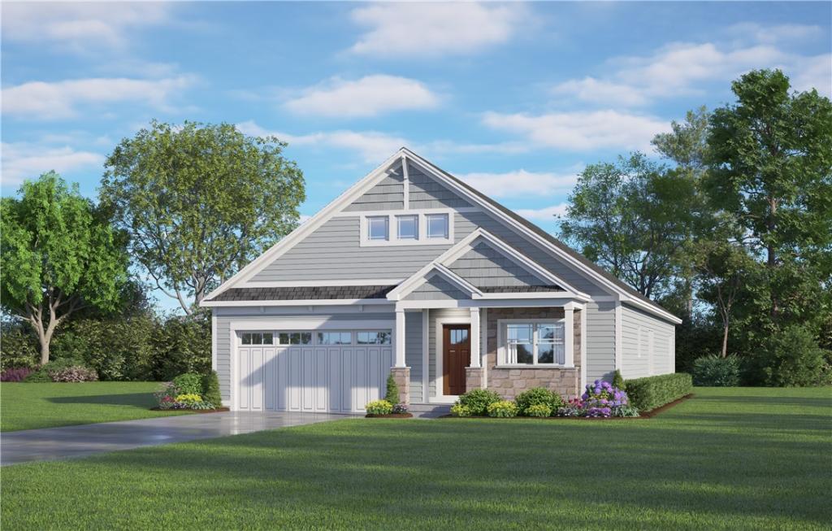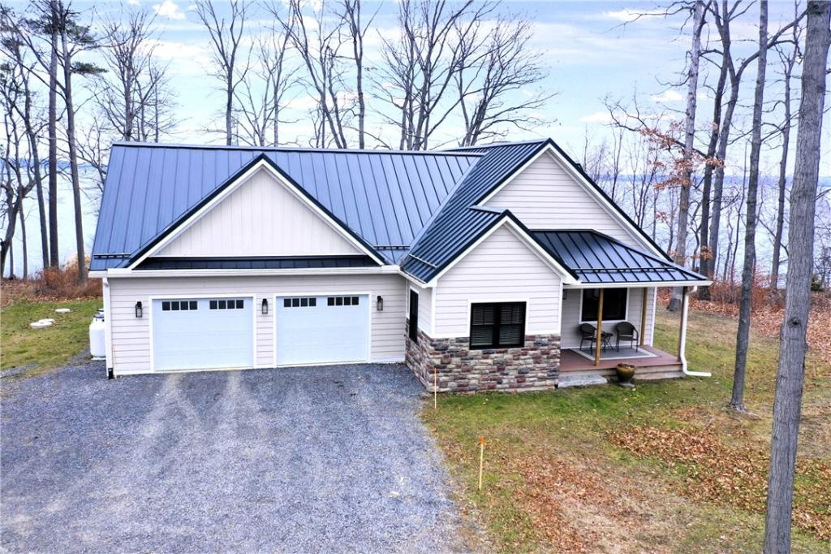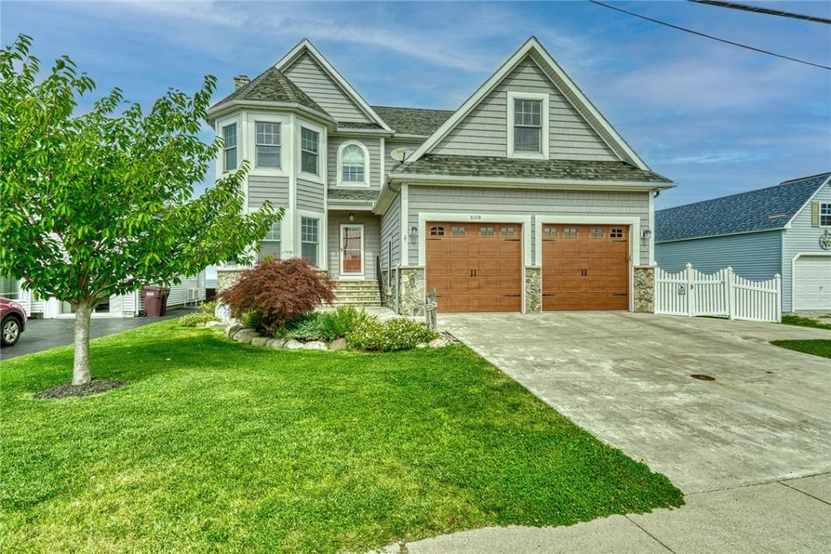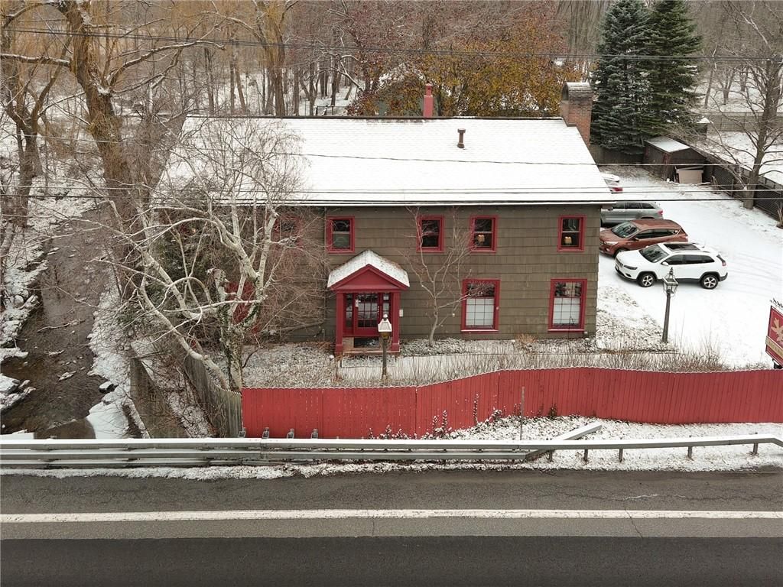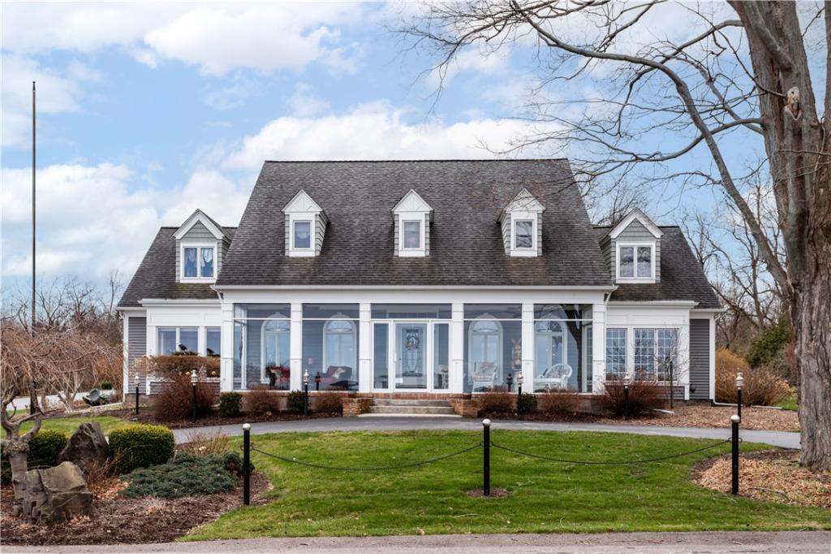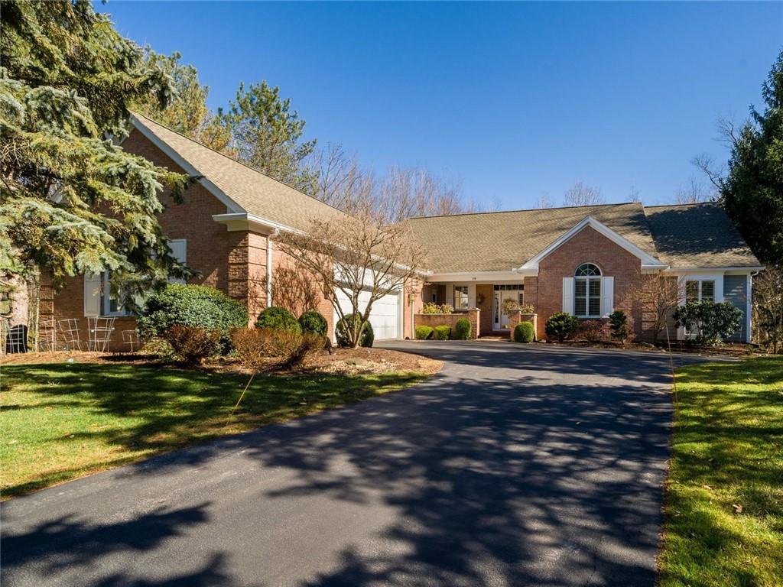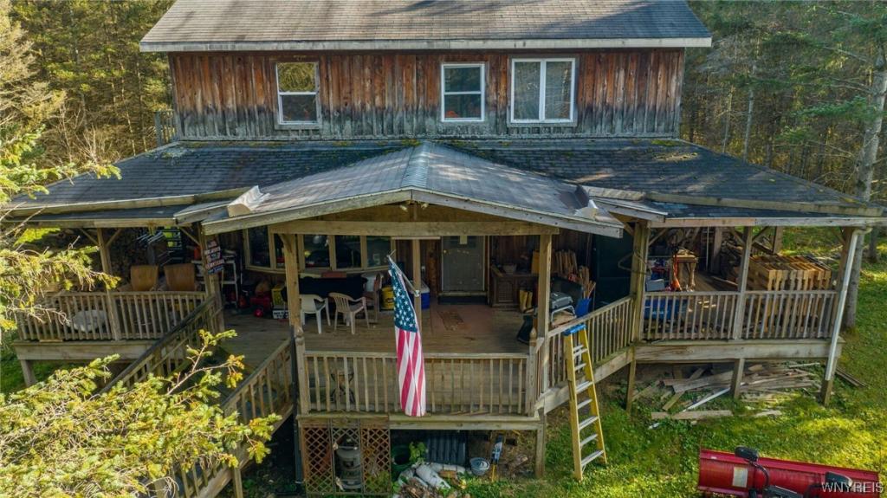Roaring 20’s classic colonial melds old world charm, period architecture & contemporary flair, showcased on fabulous fenced .62 acre grounds perfect for lawn games & parties! Step into the foyer & note details of a bygone area including grand staircase, hardwood floors, crown, chair rail & picture moldings, built-in cabinets & bookshelves & romantic Palladian windows. A nod to today’s lifestyle, the expansive kitchen/family room combo features radiant heat floors, built-in SubZero fridge, professional 6-burner stove & double oven, grand island & butler’s pantry, opening to the sunny eat-in area/family room. The fresh vibe continues in the living room with new gas fireplace. A heated sunroom with built-in bookshelves beckons. The formal dining room accommodates large gatherings. Options abound on the 2nd floor with 5 bedrooms & 3 full baths! Premiere suite boasts walk-in closet, separate dressing room & pristine bath with shower stall. Find a teen hideaway or nanny quarters on 3rd floor with 2 rooms + full bath. Lower level has wine cellar & laundry room. All this splendor nestled on a verdant setting with & 3-car detached garage. Delayed negotiations until 11/14 @5pm. Form on file.
Property Details
Price:
$759,500
MLS #:
R1377394
Status:
Closed ((Feb 3, 2022))
Beds:
7
Baths:
5
Address:
136 Pelham Rd
Type:
Single Family
Subtype:
Single Family Residence
Subdivision:
Houston Barnard
City:
Brighton
Listed Date:
Nov 10, 2021
State:
NY
Finished Sq Ft:
4,104
ZIP:
14610
Lot Size:
1 acres
Year Built:
1922
Listing courtesy of Judy’s Broker Network LLC, 585–259–9139
© 2024 New York State Alliance of MLS’s NYSAMLS. Information deemed reliable, but not guaranteed. This site was last updated 2024-04-26.
© 2024 New York State Alliance of MLS’s NYSAMLS. Information deemed reliable, but not guaranteed. This site was last updated 2024-04-26.
136 Pelham Rd
Brighton, NY
See this Listing
Mortgage Calculator
Schools
School District:
Brighton
Elementary School:
Council Rock Primary
Middle School:
Twelve Corners Middle
High School:
Brighton High
Interior
Appliances
Dryer, Dishwasher, Exhaust Fan, Gas Cooktop, Disposal, Gas Oven, Gas Range, Gas Water Heater, Indoor Grill, Refrigerator, Range Hood, Washer
Bathrooms
4 Full Bathrooms, 1 Half Bathroom
Cooling
Central Air
Fireplaces Total
1
Flooring
Ceramic Tile, Hardwood, Tile, Varies
Heating
Gas, Zoned, Hot Water
Laundry Features
In Basement
Exterior
Architectural Style
Colonial, Historic/ Antique
Construction Materials
Brick, Wood Siding, Copper Plumbing
Exterior Features
Blacktop Driveway, Fully Fenced, Patio
Parking Features
Detached, Electricity, Driveway, Garage Door Opener
Roof
Slate, Tile
Financial
Map
Community
- Address136 Pelham Rd Brighton NY
- AreaNot Applicable
- SubdivisionHouston Barnard
- CityBrighton
- CountyMonroe
- Zip Code14610
Similar Listings Nearby
- 4872 Bedford Dr
Canandaigua-Town, NY$979,000
22.99 miles away
- 8262 South Shore Road
Sodus, NY$949,000
29.18 miles away
- 5 St. Johnsville Trail
Brighton, NY$929,900
3.20 miles away
- 2057 Perry Point
Torrey, NY$925,000
44.74 miles away
- 608 Edgemere Drive
Greece, NY$925,000
10.70 miles away
- 4508 State Route 64
Bristol, NY$920,000
24.09 miles away
- 8330 Lake Street
Sodus, NY$920,000
29.62 miles away
- 59 Woodbury Place PVT
Pittsford, NY$900,000
1.64 miles away
- 5972 Big Tree Road
Livonia, NY$899,999
22.41 miles away
- 3241 Syler Road
Orangeville, NY$899,900
46.47 miles away

