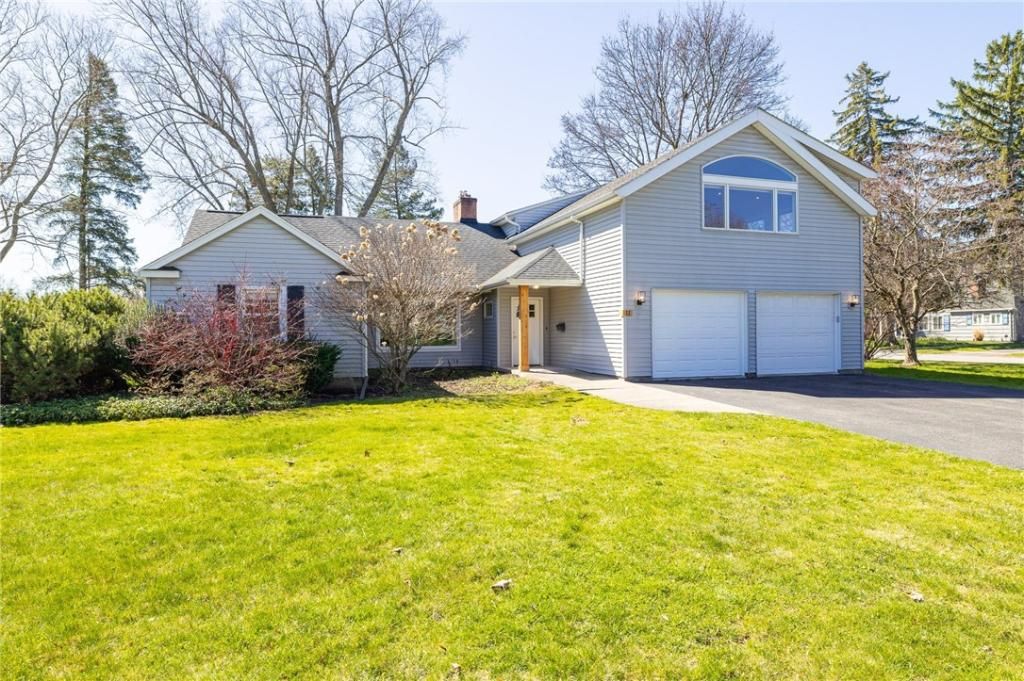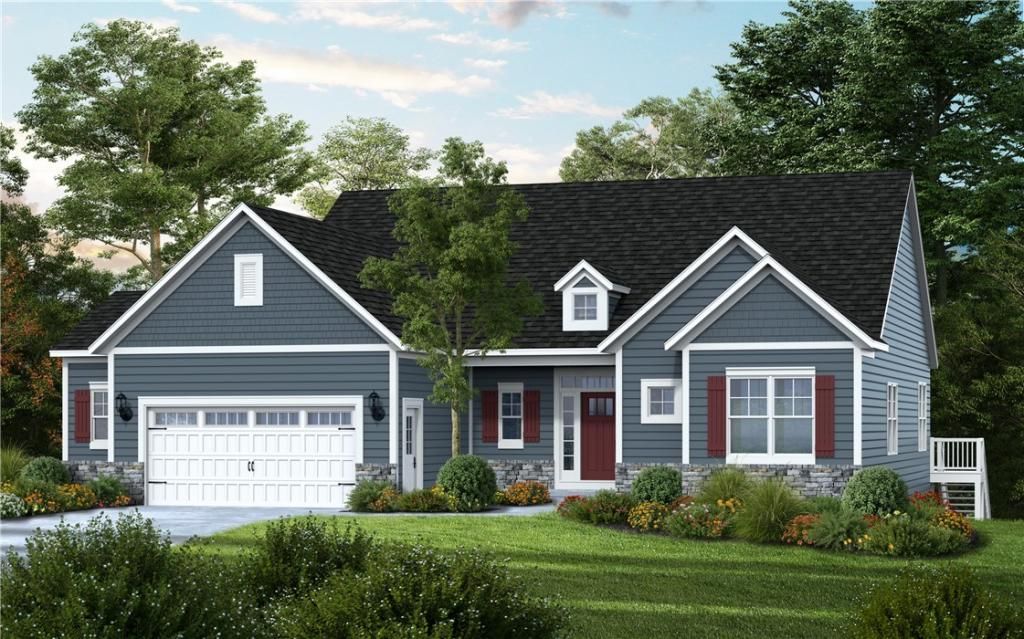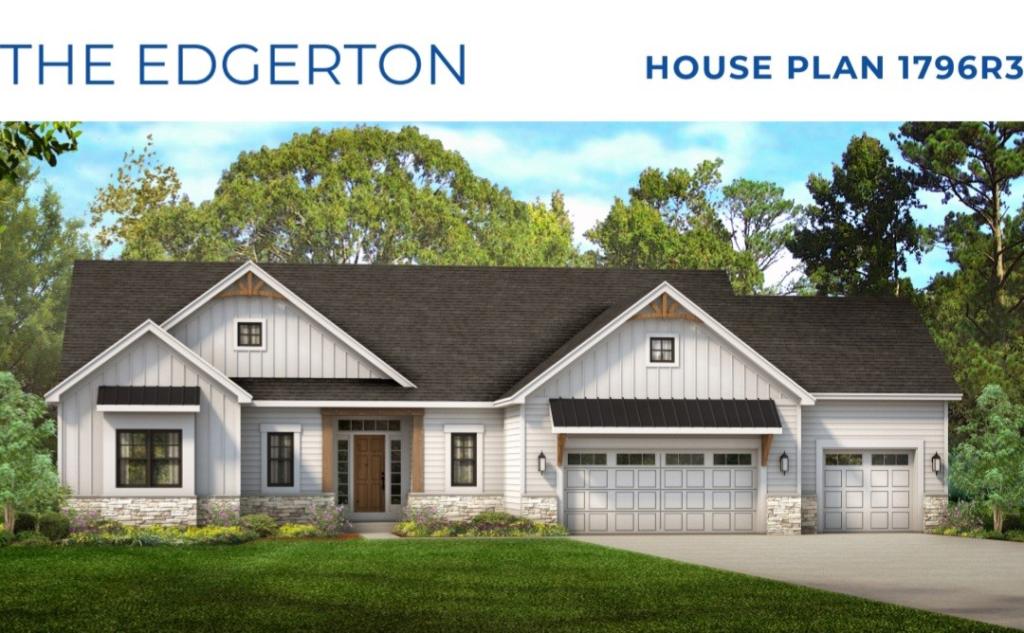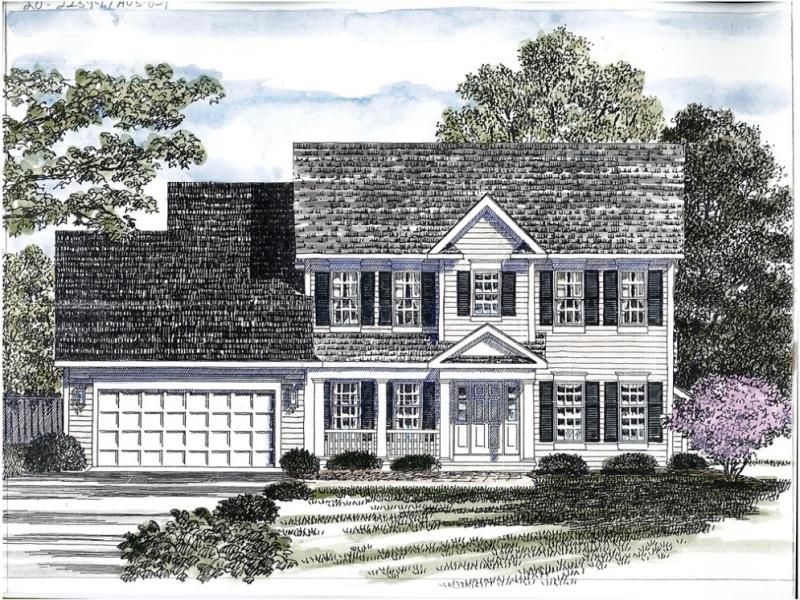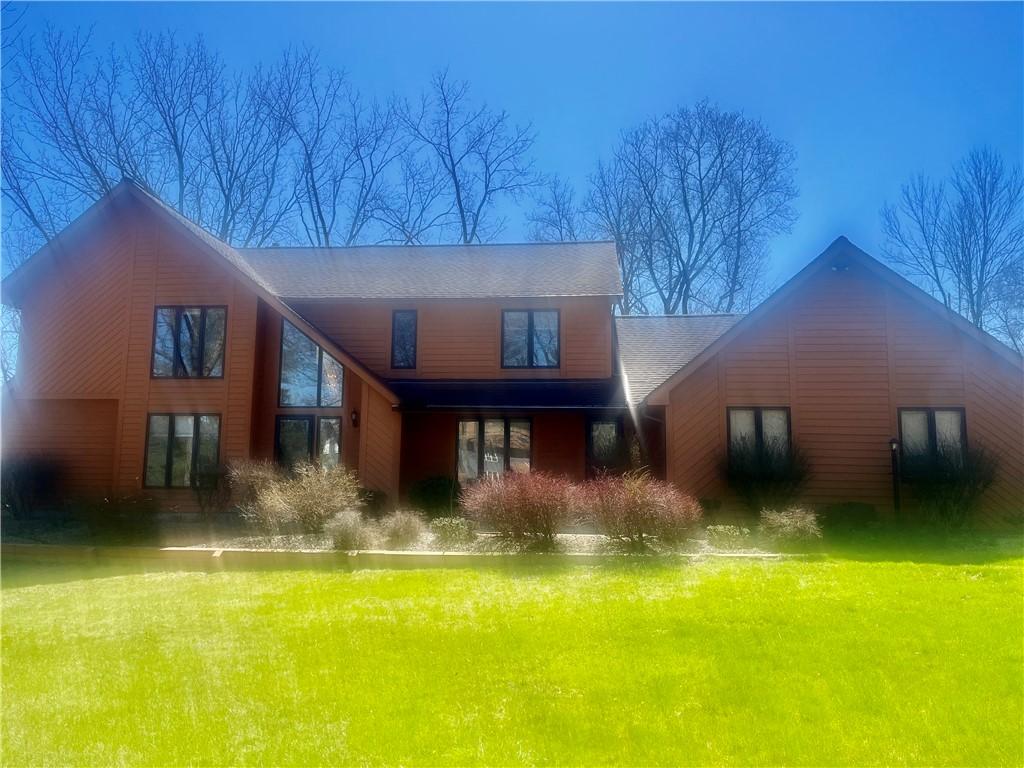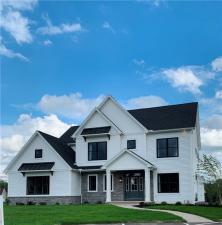Stylish, Modern & Truly Captivating From Top To Bottom. Welcome Home to 11 Esplanade Dr, Nestled In Highly Coveted Council Rock Neighborhood. Impressively Updated w/Every Detail In Mind, This Nearly 3,000 SqFt Home Boasts The Perfect Open Floor Plan That You Can’t Help But Instantly Fall In Love With. 1st Floor, Offers 2 Large BR’s & Full BA, Expansive Living Rm Beaming w/Natural Light Leads To Your Full DR Featuring HUGE Built In Bar w/Quartz Countertops, Cabinetry & Mini Fridge, Stunning Remodeled Kitchen ft. Brushed Gold Finishes, Quartz Countertops & Brand New SS Appls. 3 Season Porch, Brand New Concrete Patio & Fully Fenced Yard Cultivates The Entertainer’s Dream. We Saved The Best For Last Upstairs In The Primary Suite That Will Leave You Speechless. Custom Vanity & Built Ins, Large WIC & Private Full BA ft Heated Floors, Double Vanity, Oval Standalone Tub & Walk In Shower ft Viena Gold Porcelain Tile. 4th Bedroom Ideal For Potential In-Law, Teen Suite, Au Pair Or Home Office! New Luxury Vinyl Flooring, New Recessed Lighting Throughout, Custom 1st Floor Laundry Room & MORE…This One Is A 10/10, Come See For Yourself! Offers Due Mon 4/15 @ 3p. Open House Sun 4/14 11-12:30p
Property Details
Price:
$499,900
MLS #:
R1530582
Status:
Pending
Beds:
4
Baths:
3
Address:
11 Esplanade Drive
Type:
Single Family
Subtype:
SingleFamilyResidence
Subdivision:
Council Rock Estates
City:
Brighton
Listed Date:
Apr 9, 2024
State:
NY
Finished Sq Ft:
2,912
ZIP:
14610
Lot Size:
0 acres
Year Built:
1955
Listing courtesy of Keller Williams Realty Greater Rochester,
© 2024 New York State Alliance of MLS’s NYSAMLS. Information deemed reliable, but not guaranteed. This site was last updated 2024-04-18.
© 2024 New York State Alliance of MLS’s NYSAMLS. Information deemed reliable, but not guaranteed. This site was last updated 2024-04-18.
11 Esplanade Drive
Brighton, NY
See this Listing
Mortgage Calculator
Schools
School District:
Brighton
Middle School:
Twelve Corners Middle
High School:
Brighton High
Interior
Appliances
Dishwasher, Free Standing Range, Disposal, Gas Oven, Gas Range, Gas Water Heater, Microwave, Oven, Refrigerator, Wine Cooler
Bathrooms
3 Full Bathrooms
Cooling
Zoned, Central Air
Heating
Gas, Zoned, Forced Air, Hot Water
Laundry Features
Main Level
Exterior
Architectural Style
Cape Cod, Colonial
Construction Materials
Vinyl Siding, Copper Plumbing, P E X Plumbing
Exterior Features
Blacktop Driveway, Fully Fenced, Patio
Other Structures
Sheds, Storage
Parking Features
Attached, Electricity, Water Available, Driveway, Garage Door Opener
Roof
Asphalt, Shingle
Financial
Buyer Agent Compensation
3%
Taxes
$12,701
Map
Community
- Address11 Esplanade Drive Brighton NY
- CityBrighton
- CountyMonroe
- Zip Code14610
Similar Listings Nearby
- 1312 Grayson Drive
Victor, NY$647,300
13.27 miles away
- 42 Delancey Court
Pittsford, NY$639,900
4.78 miles away
- 607 – Lot 1 Trimmer Road
Ogden, NY$639,000
14.61 miles away
- 20 Colebare Way
Greece, NY$637,000
10.97 miles away
- 0 Co Road 41 2
Victor, NY$635,900
13.95 miles away
- 1 Robin Drive
Pittsford, NY$635,000
1.74 miles away
- 14270 West Lake Road
Pulteney, NY$629,000
46.77 miles away
- 436 Cline Road
Victor, NY$626,500
11.97 miles away
- 141 Chase Meadow Trail Lot 8
Mendon, NY$625,900
11.76 miles away
- 75 2nd Street
Geneseo, NY$625,000
26.91 miles away

