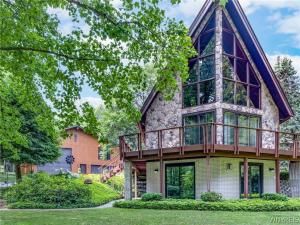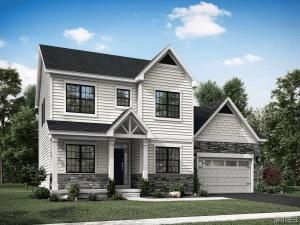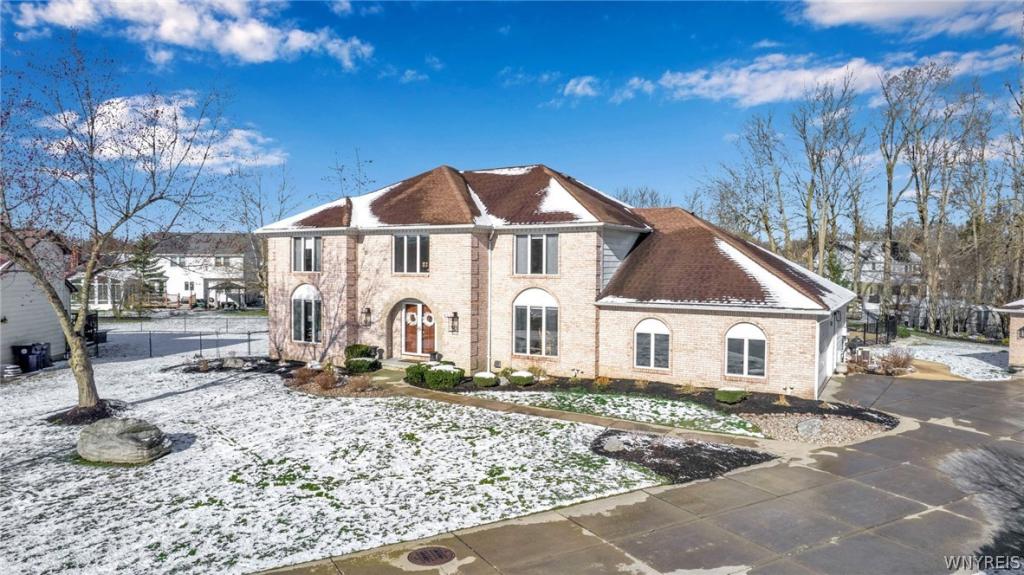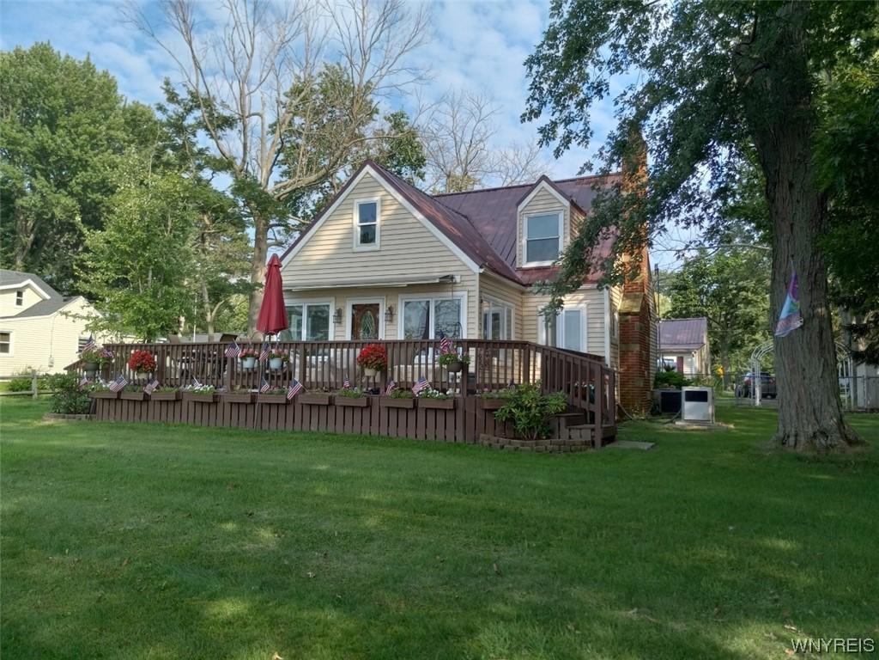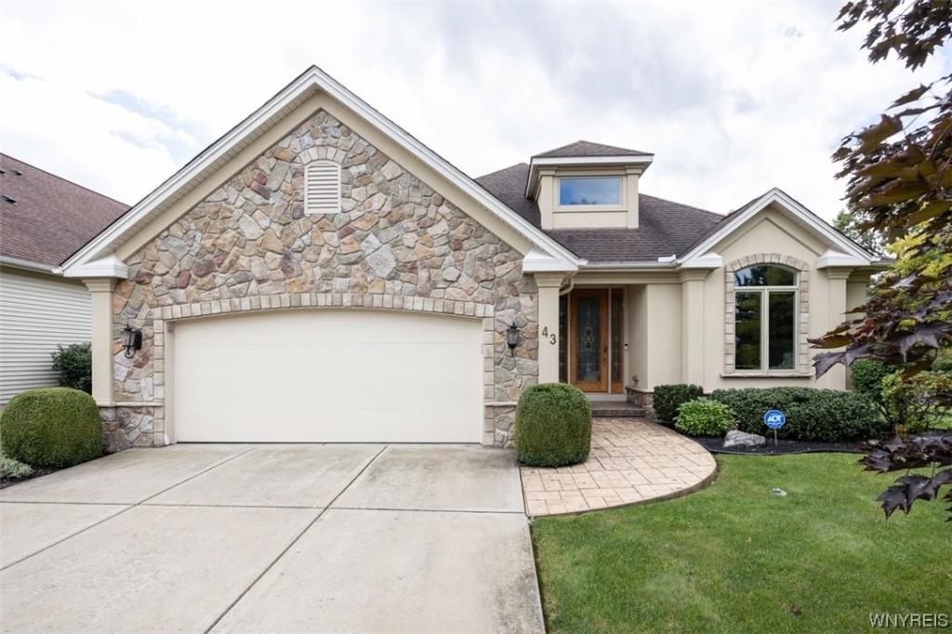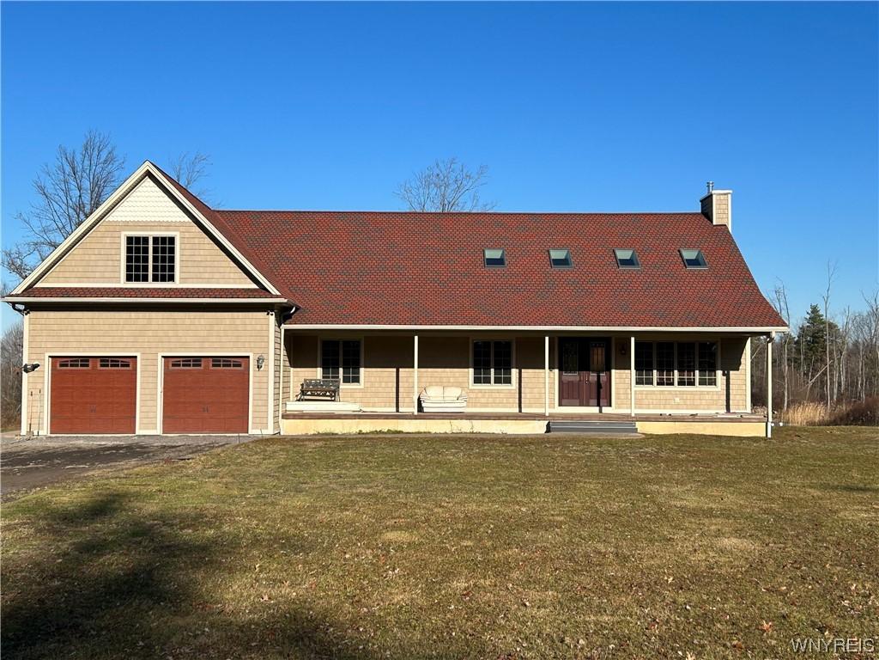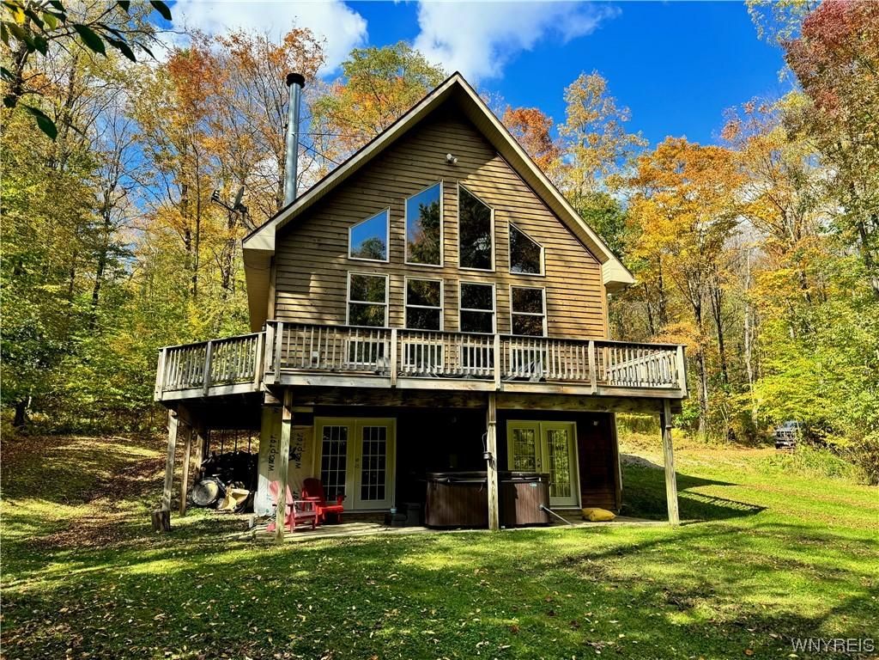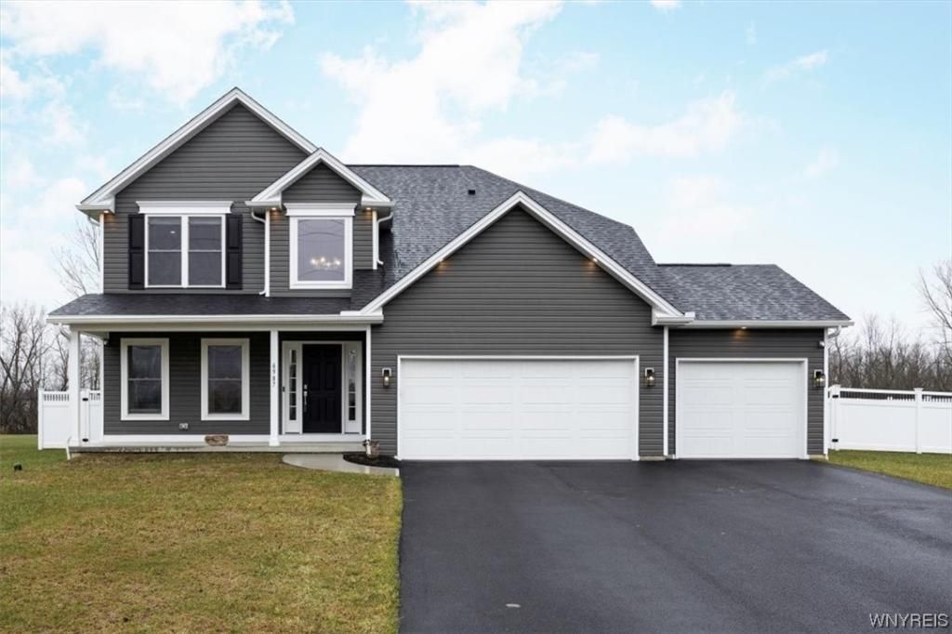Surrounded by nature and tranquility, this four season property is a must see. Brazilian cherry floors with marble & granite accents provide a designer welcome into this home. Floor to ceiling windows & an open floor plan fill the home with natural light. Kitchen has custom cabinetry, foldout pantry, imported backsplash w/granite sink and counters. Recently updated bathrooms. Main bath has spa feel with jetted tub & walk in shower. Main bedroom features a gas fireplace & sliding door to the covered patio & private yard. Take in the views from the wrap around deck and hot tub. Tax records are missing 434sq ft loft per archt rendering. Garage is heated w/electric and water. 16 x 18 garage door will accommodate big equipment, motor home or boat with ease. 2nd floor 25 x 50 garage space is waiting to be finished. Would be perfect for office, guest space or game room. Newer kitchen appliances, Pella windows, Trane a/c, roof ’19 w/ 30 year arch. shingle and trans. warranty. You’ll be able to hit the slopes within minutes and centrally located to surrounding Southtown communities. Exceptional design detail throughout, this home is warm and welcoming anytime of the year.
Property Details
Price:
$499,900
MLS #:
B1344604
Status:
Closed ((Feb 7, 2022))
Beds:
2
Baths:
3
Address:
7330 Lower East Hill Road
Type:
Single Family
Subtype:
Single Family Residence
City:
Boston
Listed Date:
Jul 9, 2021
State:
NY
Finished Sq Ft:
2,294
ZIP:
14033
Lot Size:
3 acres
Year Built:
1971
Listing courtesy of Howard Hanna, 716–932–5300
© 2024 New York State Alliance of MLS’s NYSAMLS. Information deemed reliable, but not guaranteed. This site was last updated 2024-04-20.
© 2024 New York State Alliance of MLS’s NYSAMLS. Information deemed reliable, but not guaranteed. This site was last updated 2024-04-20.
7330 Lower East Hill Road
Boston, NY
See this Listing
Mortgage Calculator
Schools
School District:
Orchard Park
Elementary School:
Ellicott Road Elementary
Middle School:
Orchard Park Middle
High School:
Orchard Park High
Interior
Appliances
Dryer, Dishwasher, Gas Oven, Gas Range, Gas Water Heater, Microwave, Refrigerator, Wine Cooler, Washer
Bathrooms
2 Full Bathrooms, 1 Half Bathroom
Cooling
Central Air
Fireplaces Total
2
Flooring
Carpet, Hardwood, Marble, Tile, Varies
Heating
Electric, Gas, Forced Air
Exterior
Architectural Style
A- Frame
Construction Materials
Brick, Cedar, Stone
Exterior Features
Blacktop Driveway, Deck, Hot Tub/ Spa, Patio, Private Yard, See Remarks
Other Structures
Barn(s), Outbuilding, Shed(s), Storage
Parking Features
Detached, Electricity, Heated Garage, Storage, Workshop in Garage, Water Available, Driveway
Roof
Asphalt, Shingle
Financial
Map
Community
- Address7330 Lower East Hill Road Boston NY
- AreaNot Applicable
- CityBoston
- CountyErie
- Zip Code14033
Similar Listings Nearby
- 28 Streamsong Court
Amherst, NY$649,100
24.79 miles away
- 62 Towhee Court
Amherst, NY$649,000
22.97 miles away
- 726 Ashland Avenue
Buffalo, NY$649,000
18.74 miles away
- 171 Beard Avenue
Buffalo, NY$649,000
18.95 miles away
- 9802 Shorecliff Road
Evans, NY$649,000
20.88 miles away
- 43 Summer Hill Lane
Amherst, NY$645,900
19.91 miles away
- 3440 Cedar Valley Way
Hamburg, NY$639,900
8.72 miles away
- 900 Sturgeon Point Road
Evans, NY$639,000
16.33 miles away
- 6518 Watson
Mansfield, NY$639,000
27.90 miles away
- 6987 Reserve Road
Orchard Park, NY$639,000
8.80 miles away

