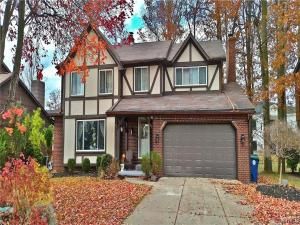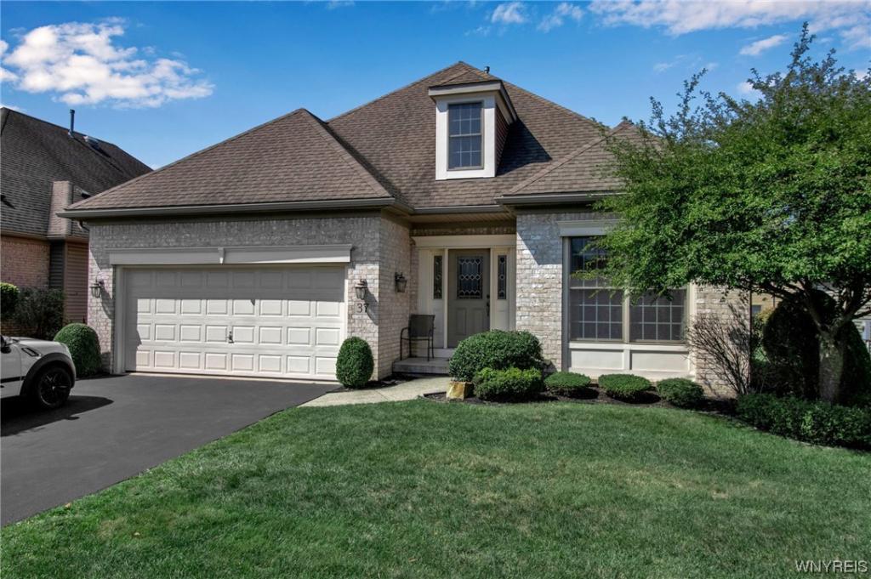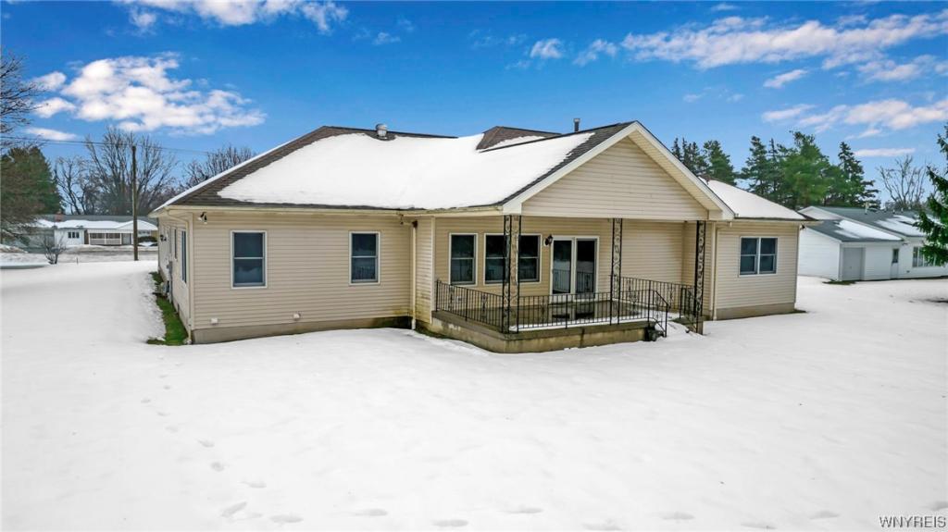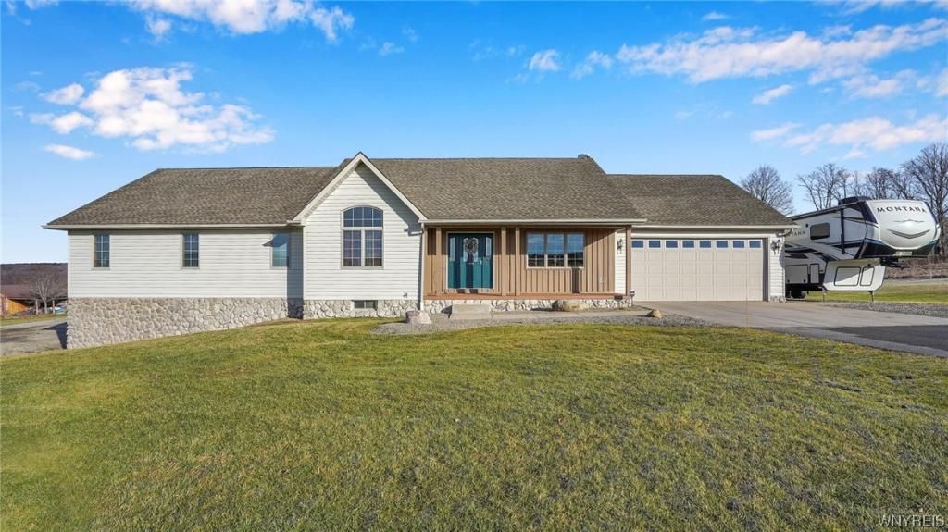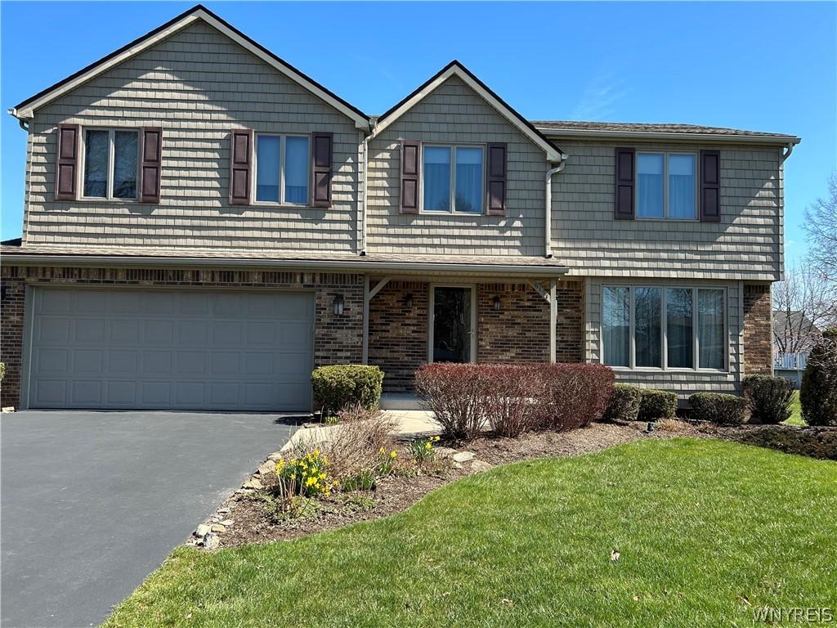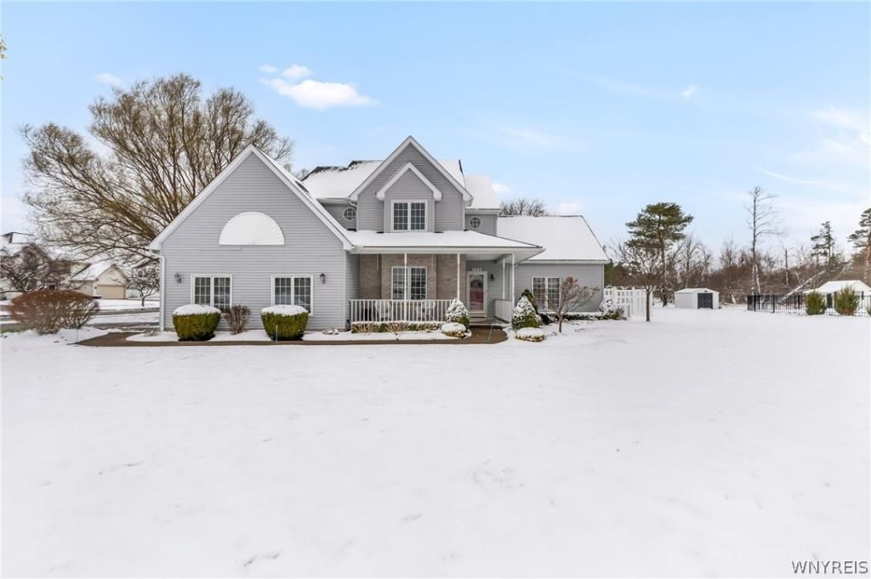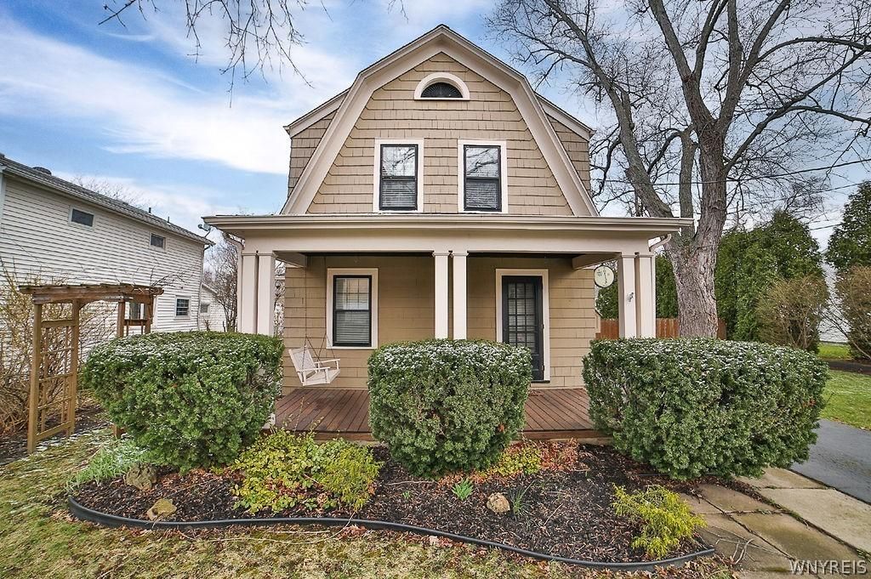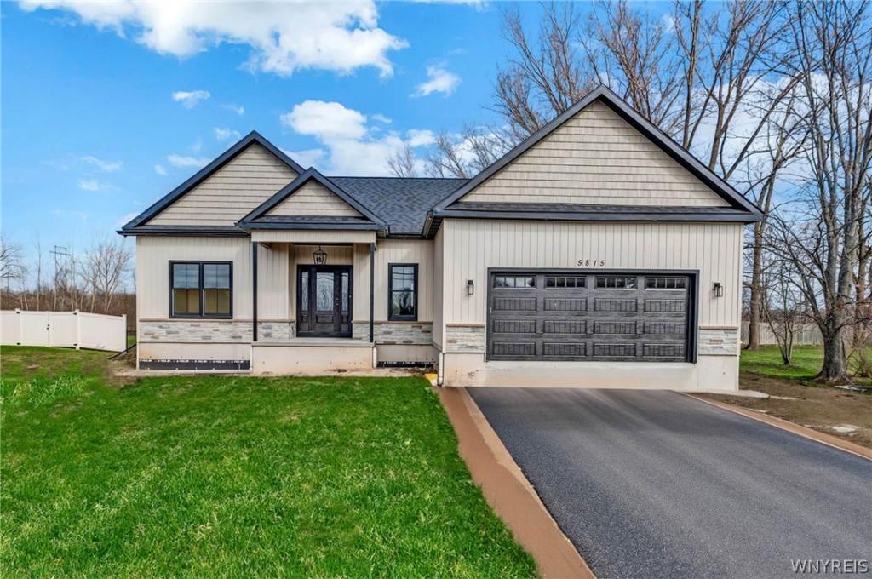This Traditional Tudor home is located on a cul-de-sac, great for children and close to all amenities. Highly ranked Transit Middle and Williamsville East High School are an advantage for families with school age children. Inside consists of a cozy wood burning fireplace in the immense sized Family Room with adjoining updated Kitchen, equipped with all newer appliances. In addition to the downstairs is a great sized Dining room and Living Room, giving this house lots of space for entertaining. The upstairs features an oversized Ensuite, walk in closet, and full bathroom. Furthermore, 3 additional large bedrooms and a walk-up attic for ample storage. Partially finished Basement includes, workout room, laundry, children’s play area, and half bath.
Square footage is based on appraisers measurements of the house so different from tax records
Open House Saturday from 1-3pm, Sunday 11am-12:30pm, Thursday 4-6pm. Offers due Nov. 30, 2021 by 11am. Any offers due Nov 30 at 11am
Square footage is based on appraisers measurements of the house so different from tax records
Square footage is based on appraisers measurements of the house so different from tax records
Open House Saturday from 1-3pm, Sunday 11am-12:30pm, Thursday 4-6pm. Offers due Nov. 30, 2021 by 11am. Any offers due Nov 30 at 11am
Square footage is based on appraisers measurements of the house so different from tax records
Property Details
Price:
$379,900
MLS #:
B1378647
Status:
Closed ((Mar 4, 2022))
Beds:
4
Baths:
3
Address:
41 Treebrooke Court
Type:
Single Family
Subtype:
Single Family Residence
City:
Amherst
Listed Date:
Nov 17, 2021
State:
NY
Finished Sq Ft:
2,500
ZIP:
14221
Lot Size:
0 acres
Year Built:
1979
Listing courtesy of eXp Realty, 888–276–0630
© 2024 New York State Alliance of MLS’s NYSAMLS. Information deemed reliable, but not guaranteed. This site was last updated 2024-04-25.
© 2024 New York State Alliance of MLS’s NYSAMLS. Information deemed reliable, but not guaranteed. This site was last updated 2024-04-25.
41 Treebrooke Court
Amherst, NY
See this Listing
Mortgage Calculator
Schools
School District:
Williamsville
Interior
Appliances
Appliances Negotiable, Gas Oven, Gas Range, Gas Water Heater, Microwave, Refrigerator
Bathrooms
2 Full Bathrooms, 1 Half Bathroom
Cooling
Central Air
Fireplaces Total
2
Flooring
Carpet, Ceramic Tile, Laminate, Varies
Heating
Gas, Zoned, Hot Water
Exterior
Architectural Style
Colonial
Construction Materials
Stucco, Vinyl Siding, Wood Siding
Exterior Features
Concrete Driveway
Parking Features
Attached
Financial
Map
Community
- Address41 Treebrooke Court Amherst NY
- AreaNot Applicable
- CityAmherst
- CountyErie
- Zip Code14221
Similar Listings Nearby
- 37 Haverford Lane
Amherst, NY$490,000
1.05 miles away
- 3552 Transit Road
Orchard Park, NY$490,000
14.29 miles away
- 3 South Castlerock Lane
Amherst, NY$489,900
2.77 miles away
- 1219 Route 39
Arcade, NY$489,900
35.52 miles away
- 290 Lexington Avenue
Buffalo, NY$489,900
9.73 miles away
- 6131 Lane North
Clarence, NY$489,900
3.66 miles away
- 139 Siebert Road
Lancaster, NY$489,900
9.15 miles away
- 310 Oneida Street
Lewiston, NY$489,900
20.51 miles away
- 1 High Point Drive
Parma, NY$489,900
46.79 miles away
- 5815 Robinson Road
Lockport-Town, NY$489,000
9.59 miles away

