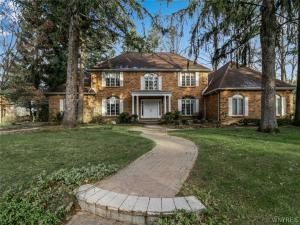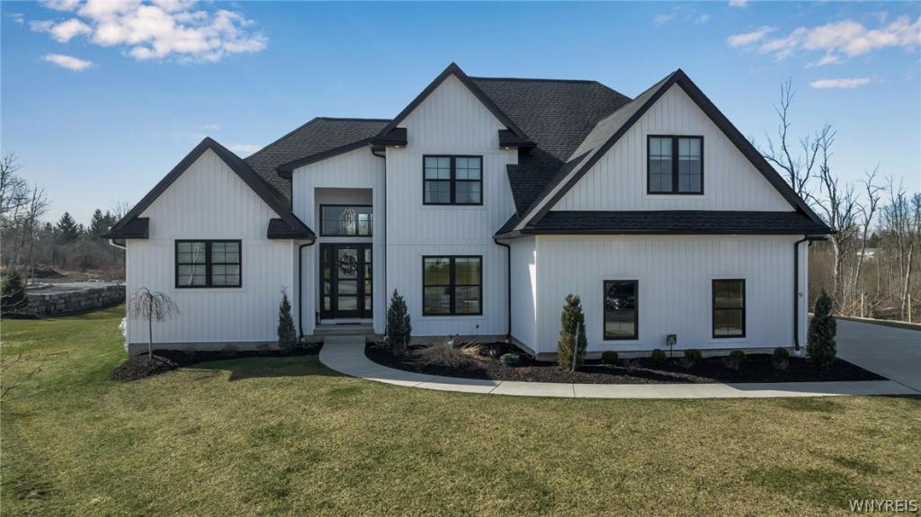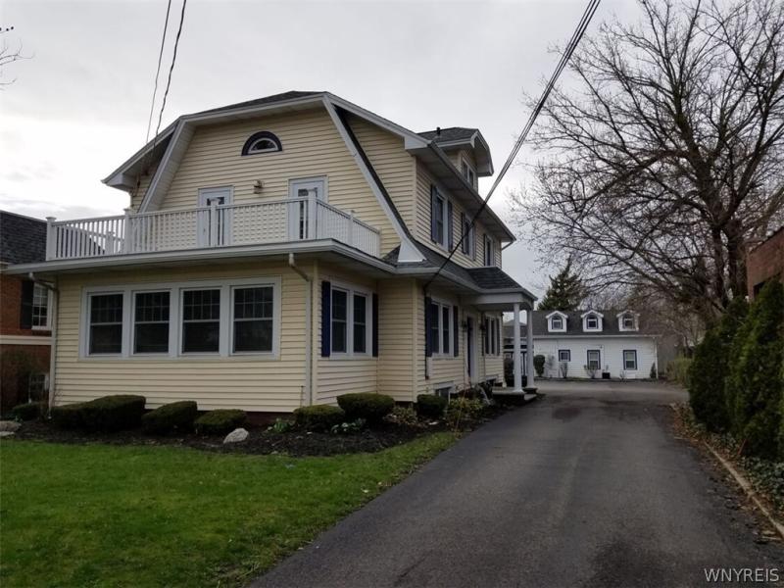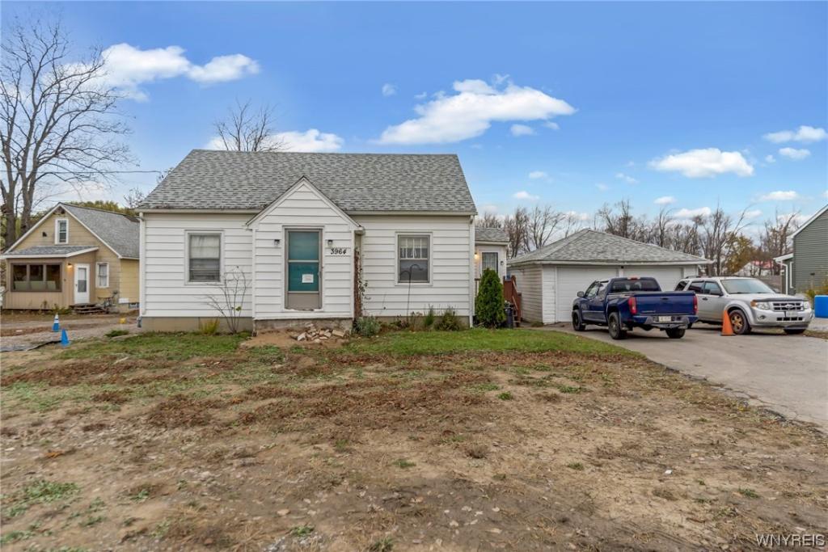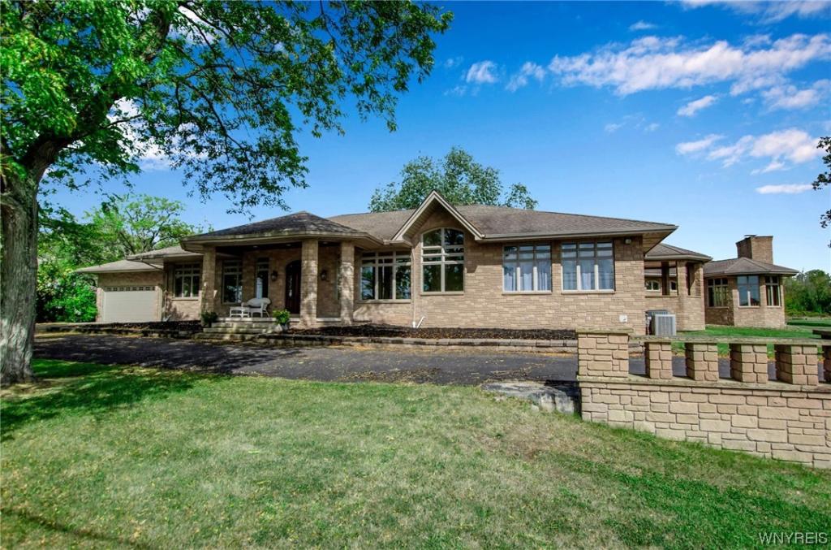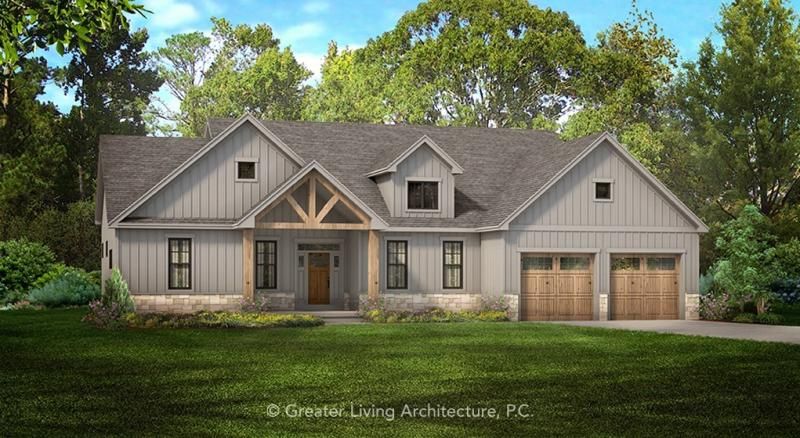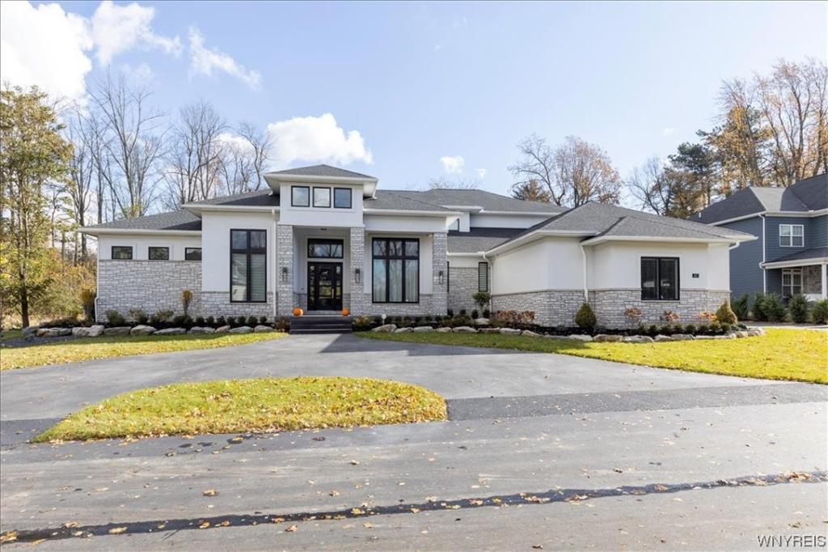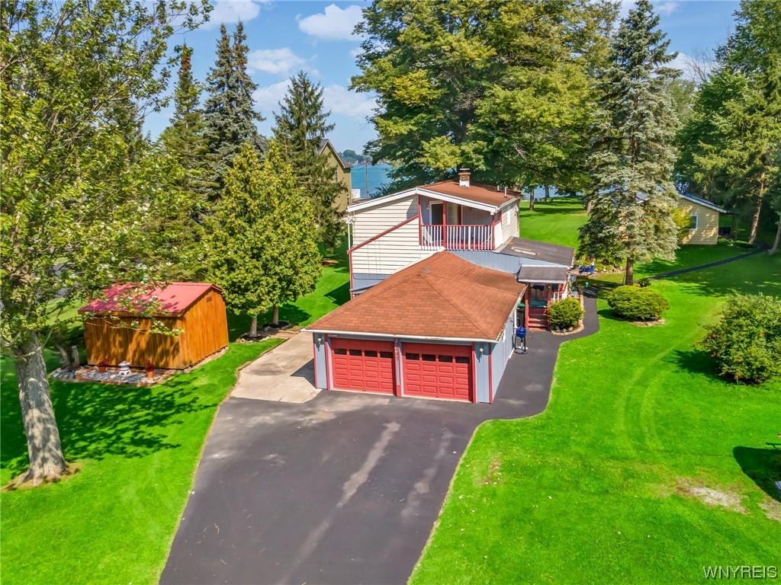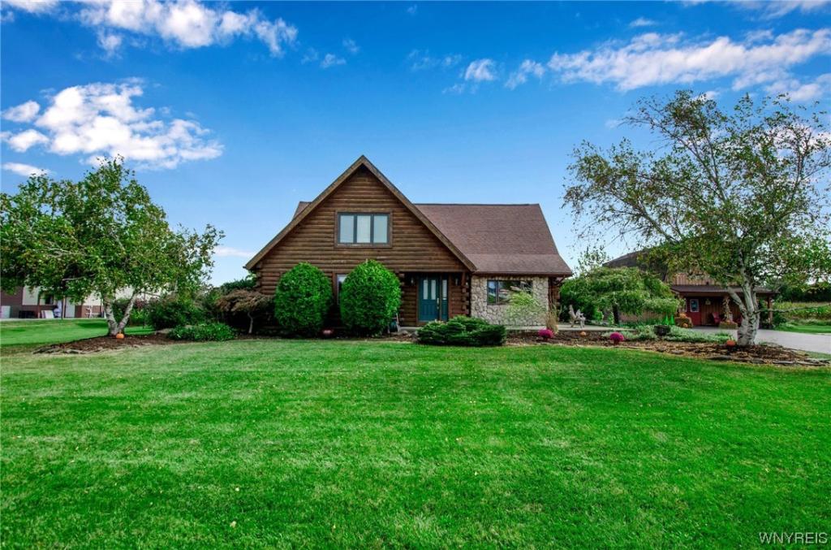Open house 12/26 from 1-3pm.. Offers will be due by 12/29 by 1:00pm. You don’t want to miss this grand and gracious 4 bedroom, 3 full bath, 2 half bath,3 car garage home situated in a quiet cul de sac. This home has the perfect floor plan! 1st floor showcases a grand foyer, dining room, formal living room, den, 2 powder rooms and laundry room. The family room has a gas fireplace, wet bar and ceilings soaring 19 ft tall. From the family room you enter into the chef’s kitchen that has granite countertops, high end appliances and double ovens. The first floor is complete with the master bedroom, walk in closet and the en suite spa like bath. The en suite has a jacuzzi, double vanity sinks, and a large steam shower. 2nd floor boats 2 over sized bedrooms with tremendous walk in closets. Nice sized 3rd bedroom with closet. Extremely large basement provides room for extra storage and has stairs that lead right into the 3 car garage.
Property Details
Price:
$789,000
MLS #:
B1382717
Status:
Closed ((Apr 1, 2022))
Beds:
4
Baths:
5
Address:
36 Hidden Pines Court
Type:
Single Family
Subtype:
Single Family Residence
City:
Amherst
Listed Date:
Dec 22, 2021
State:
NY
Finished Sq Ft:
4,543
ZIP:
14051
Lot Size:
1 acres
Year Built:
1990
Listing courtesy of Howard Hanna, 716–932–5300
© 2024 New York State Alliance of MLS’s NYSAMLS. Information deemed reliable, but not guaranteed. This site was last updated 2024-04-23.
© 2024 New York State Alliance of MLS’s NYSAMLS. Information deemed reliable, but not guaranteed. This site was last updated 2024-04-23.
36 Hidden Pines Court
Amherst, NY
See this Listing
Mortgage Calculator
Schools
School District:
Williamsville
Elementary School:
Maple East Elementary
Middle School:
Transit Middle
Interior
Appliances
Double Oven, Dishwasher, Electric Cooktop, Freezer, Disposal, Microwave, Refrigerator, Tankless Water Heater
Bathrooms
3 Full Bathrooms, 2 Half Bathrooms
Cooling
Central Air
Fireplaces Total
1
Flooring
Carpet, Ceramic Tile, Hardwood, Varies
Heating
Electric, Forced Air
Exterior
Architectural Style
Traditional
Construction Materials
Brick
Exterior Features
Concrete Driveway, Sprinkler/ Irrigation, Patio, Private Yard, See Remarks
Parking Features
Attached
Financial
Map
Community
- Address36 Hidden Pines Court Amherst NY
- AreaNot Applicable
- CityAmherst
- CountyErie
- Zip Code14051
Similar Listings Nearby
- 9 Blackstone Court
Lancaster, NY$1,010,000
8.06 miles away
- 5684 Main Street
Amherst, NY$1,000,000
4.26 miles away
- 3964 Southwestern Boulevard
Orchard Park, NY$1,000,000
17.36 miles away
- 69 Birdsong Parkway
Orchard Park, NY$999,999
17.92 miles away
- 837 West River Road
Grand Island, NY$999,900
14.62 miles away
- 2 Hidden Oak Court
Orchard Park, NY$999,900
19.16 miles away
- 28 Forest Ridge
Parma, NY$999,900
47.91 miles away
- 5797 Chestnut Ridge Road
Orchard Park, NY$999,000
20.11 miles away
- 5447 East River Road
Grand Island, NY$990,000
13.17 miles away
- 4515 Baer Road
Cambria, NY$990,000
14.37 miles away

