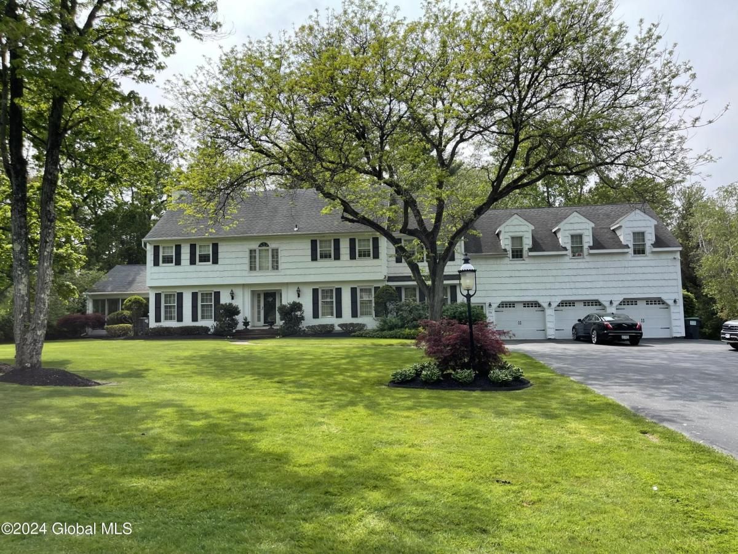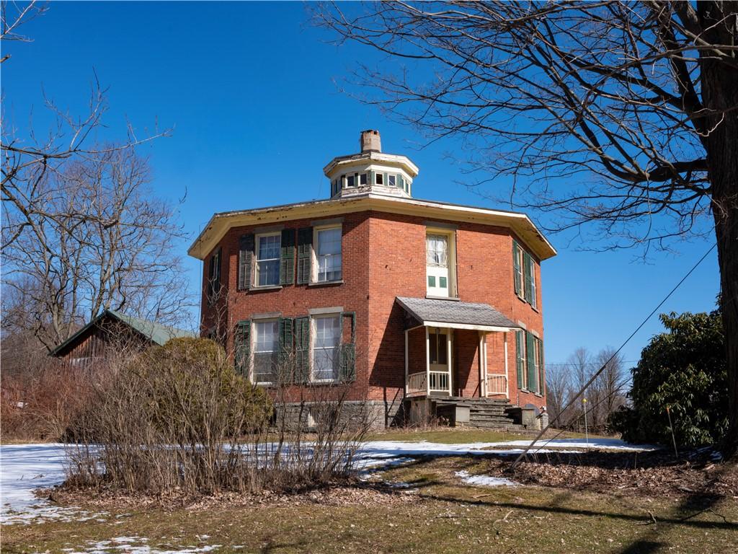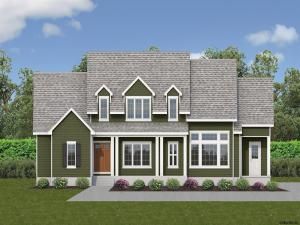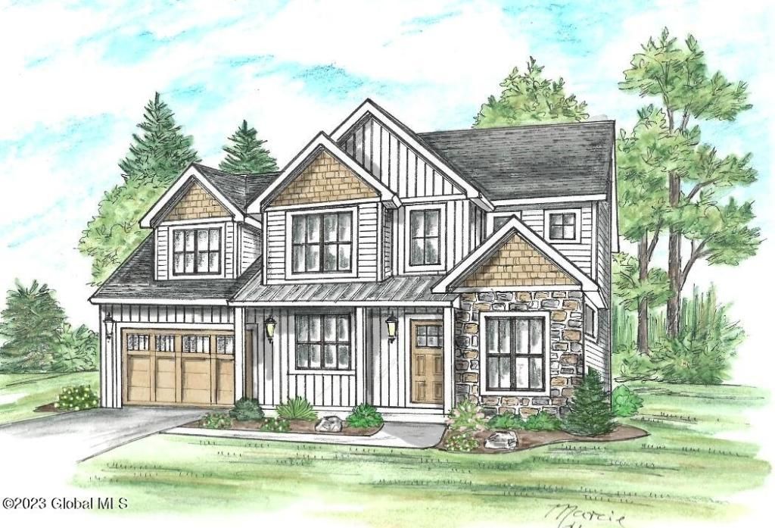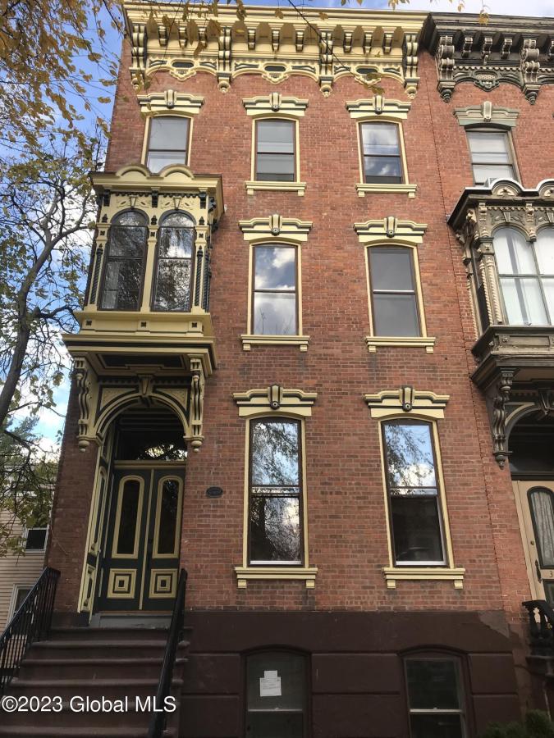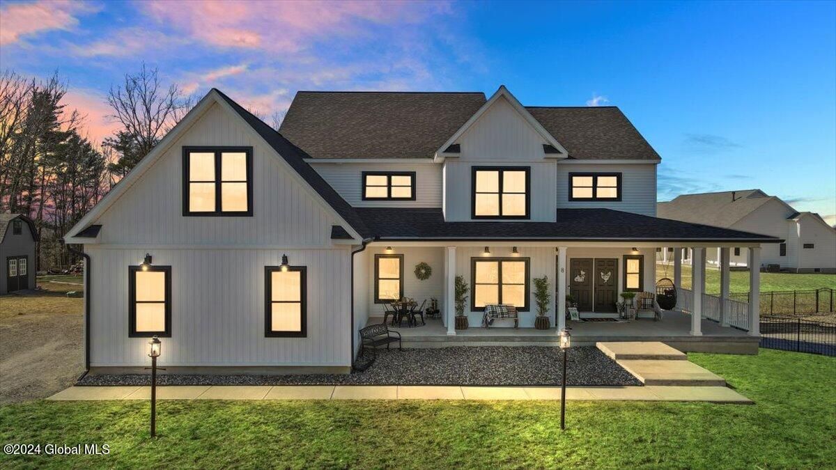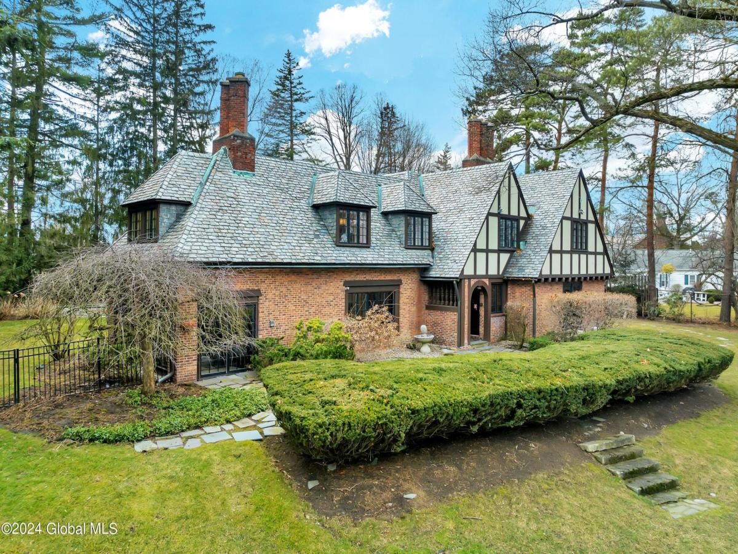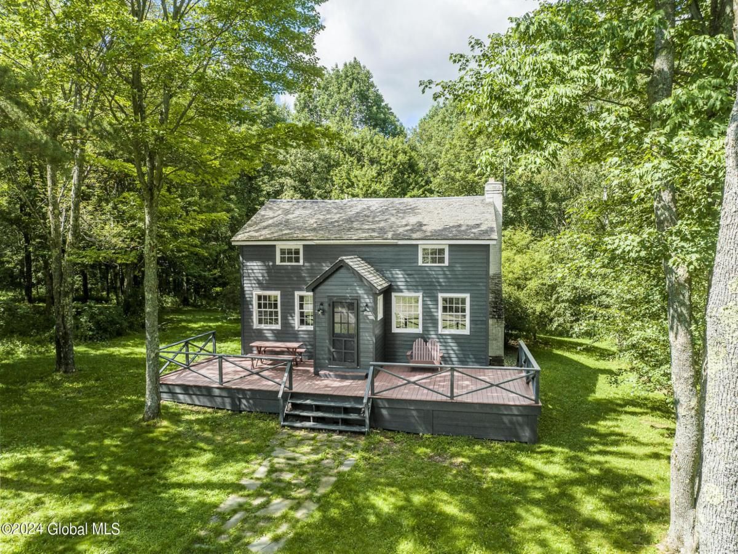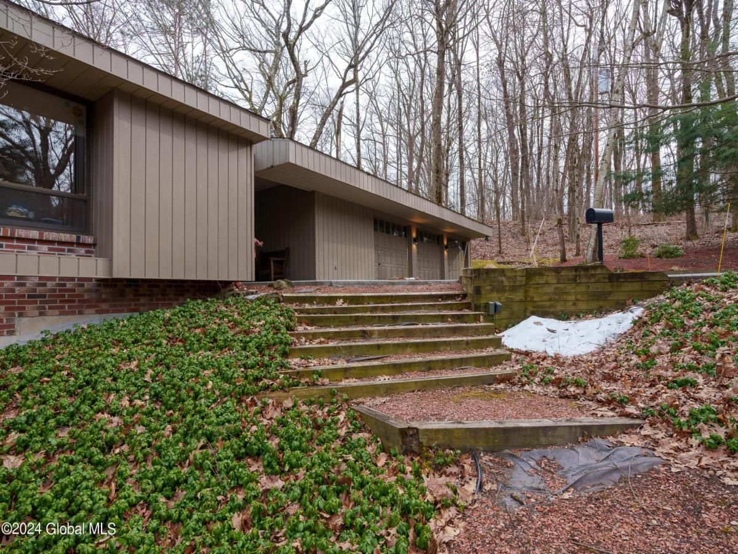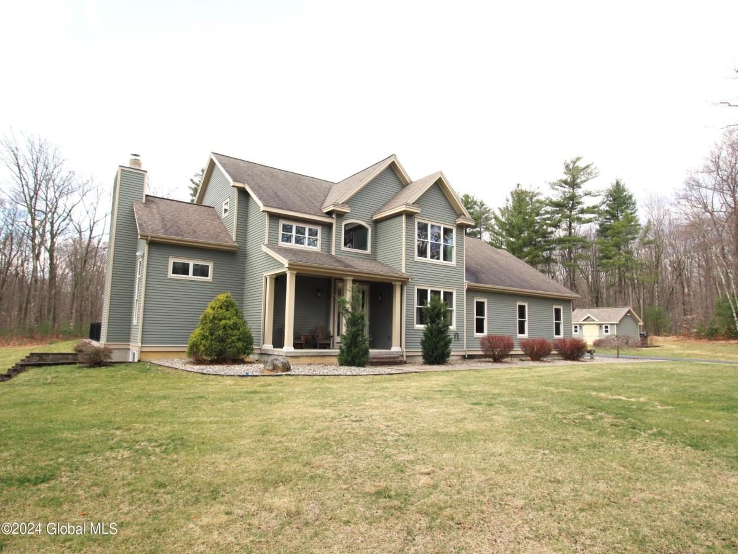Nestled at the end of a peaceful dead-end road, this exquisite property offers a picturesque escape with unrivaled views of Hunter Mountain’s slopes. Boasting the perfect blend of country charm and modern amenities, this versatile residence is just minutes away from both Hunter Mountain and Windham Mountain .Enjoy the luxury of being minutes away from two premier ski destinations. The ideal spot for avid skiers and outdoor enthusiasts year round.Wake up to breathtaking views of Hunter Mountain’s slopes right from the comfort of your home. The changing seasons bring a dynamic landscape, creating a serene backdrop for daily living.This property offers versatility with the potential to be easily used as a mother/daughter setup. Whether you’re looking for a spacious family home or an income-generating rental property,(2 bedroom apt attached on lower walkout level) the layout accommodates diverse living arrangements. Massive vaulted ceilings in living room with a stone fireplace from floor to ceiling to warm up to after a day on the slopes. Wake up in the primary with the warmth of a pellet stove and those same magnificent views.Open from kitchen,dining to living area or go upstairs to additional large family room, 2 more bedrooms and loft which overlooks the living area. Wander down the spiral staircase to yet another walkout family room with bar for additional entertaining space and outdoor decking for those warmer months. Fabulous house for a large family and friends. Large sheds to use as garage or toys Sq. ft is approx with fin. bsmt buyers agent to confirm
Property Details
Price:
$869,000
MLS #:
151368
Status:
Contract
Beds:
6
Baths:
5
Address:
133 Summit Drive
Type:
Single Family
Subtype:
Deeded
Neighborhood:
jewett
City:
Jewett
Listed Date:
Feb 4, 2024
State:
NY
Finished Sq Ft:
3,700
ZIP:
12444
Lot Size:
3 acres
Year Built:
2002

133 Summit Drive
Jewett, NY
See this Listing
Mortgage Calculator
Schools
School District:
Hunter Tannersville
Interior
# of Fireplaces
1
Basement
Finished, Full, Walkout
Electric
200 Amps
Floors
Carpet, Hardwood, Tile
Full Bathrooms
4
Half Bathrooms
1
Heat Type
Base Board, Hot Air
Exterior
# of Garage Spaces
0.00
Construction
Frame, Log
Foundation
Poured Concrete, Stone
Garage
Barn
Paved Street
Yes
Roof
Asphalt
Sewer
Engineered Septic
Siding
Stone, Wood
Views
Far Reaching, Mountain, Parklike
Financial
School Tax
4148.00
Map
Community
- Address133 Summit Drive Jewett NY
- AreaJewett
- CityJewett
- CountyGreene
- Zip Code12444
Similar Listings Nearby
- 23 Schuyler Hills Road
,$1,125,000
41.13 miles away
- 34315 State Highway 10
,$1,100,000
39.30 miles away
- 39 MAGNOLIA Drive
,$1,100,000
44.71 miles away
- 6 Faulkner Drive
,$1,100,000
48.75 miles away
- 337-337.5 Madison Avenue
,$1,100,000
37.58 miles away
- 8 Fox Hen Drive
,$1,100,000
45.00 miles away
- 5 Loudon Heights South
,$1,100,000
39.75 miles away
- 203 Indian Run Spur Rd.
,$1,100,000
45.74 miles away
- 100 Cole Lane
,$1,100,000
45.17 miles away
- 74 Route 236
,$1,100,000
49.36 miles away













































