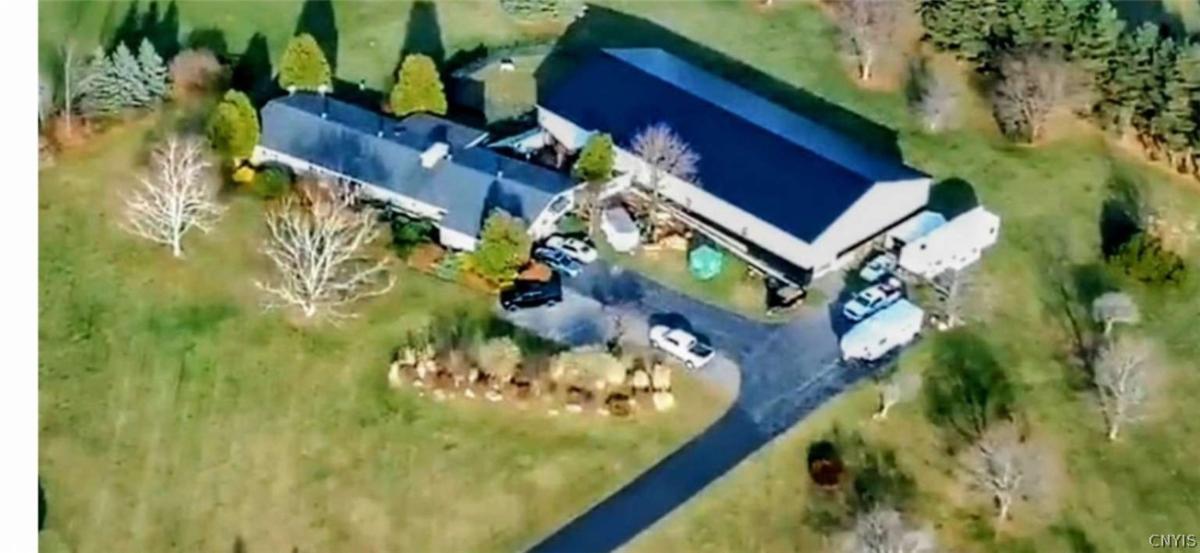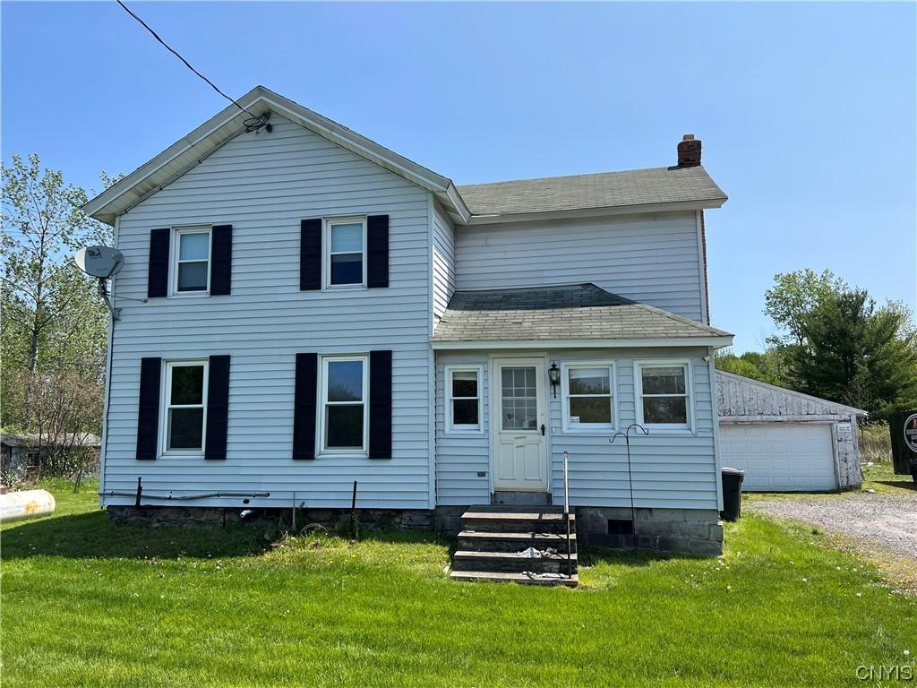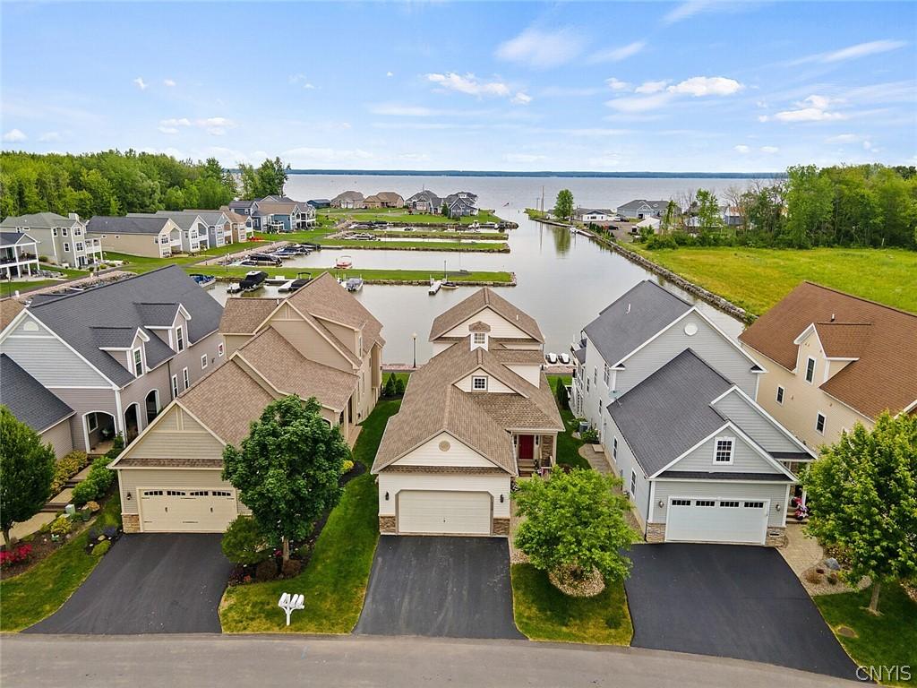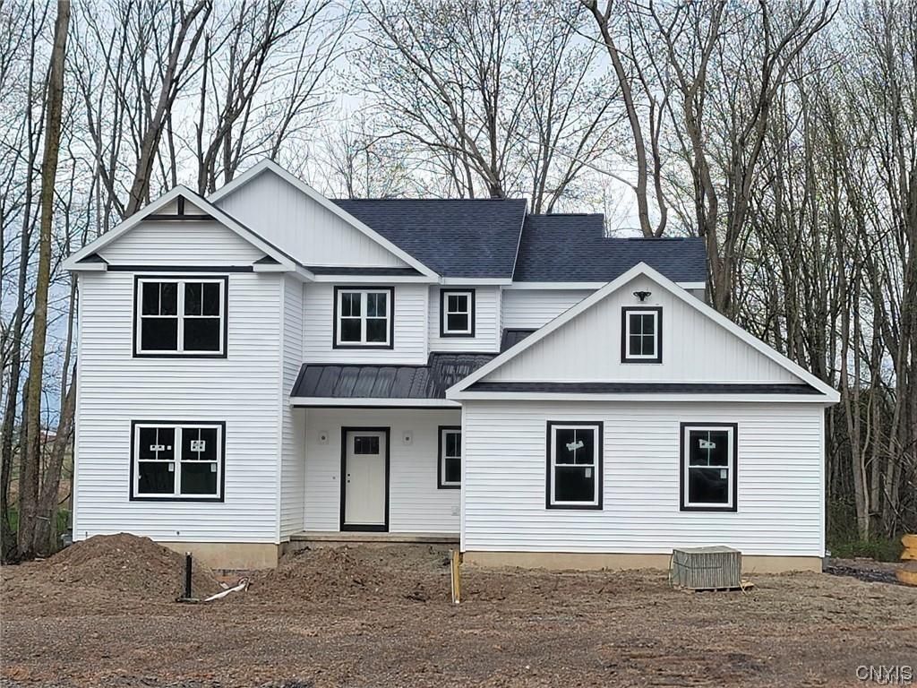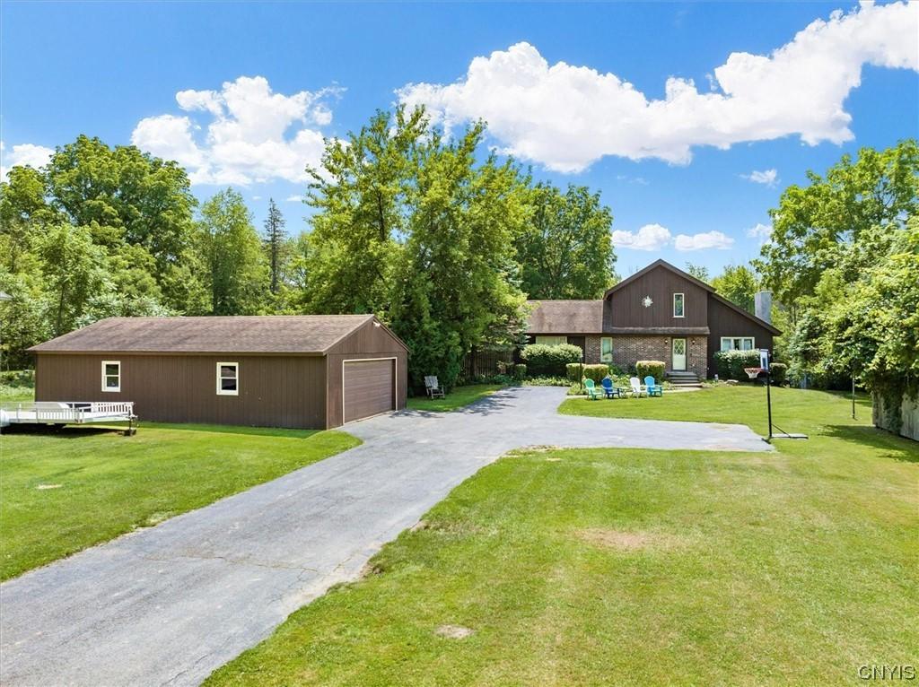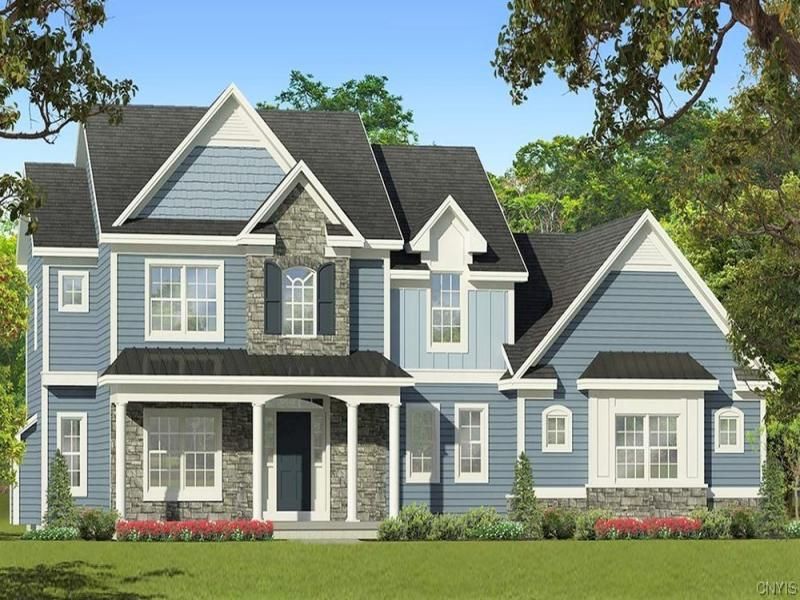Spacious one level living situated on 4.65 acres. This mid-century home has been renovated while still reminiscent of that era’s character @ charm. Minutes from town! A dream kitchen awaits that serious cook or baker, boasting an 8-burner gas range, also a 5-burner electric cooktop along w/4 ovens. Massive kitchen has 56 ft. of counter space w/12 ft island. Large built-in pantry w/expansive cabinets. Top of the line appliances, triple bay sink, complimented by granite and butcher block. Undoubtedly the heart of the home! A large great room impresses w/wood beams, skylights, dbl. sided wood fireplace & dbl. sliders. An attached sunroom currently used as a 2nd dining area will hold up to 20 people for holiday gatherings. An additional dining & den area off kitchen w/triple sided wood fireplace. Primary bedroom w/ensuite, walk-in closet @ glass sliders embracing an abundance of natural light bring the beauty of the outdoors in. 3 more large bedrooms w/double closets. Nearly new heated barn w/attached 60×100 riding ring w/ sand @ rubber footing, specially treated for total dust control. No watering ever! Covered walkway from house to barn. Please DO NOT enter driveway w/out an appt
Property Details
Price:
$564,000
MLS #:
S1525157
Status:
Active
Beds:
4
Baths:
3
Address:
4124 Henneberry Road
Type:
Single Family
Subtype:
SingleFamilyResidence
City:
Pompey
Listed Date:
Mar 8, 2024
State:
NY
Finished Sq Ft:
3,188
ZIP:
13104
Lot Size:
4 acres
Year Built:
1960
Listing courtesy of Realmart Realty LLC,
© 2024 New York State Alliance of MLS’s NYSAMLS. Information deemed reliable, but not guaranteed. This site was last updated 2024-04-25.
© 2024 New York State Alliance of MLS’s NYSAMLS. Information deemed reliable, but not guaranteed. This site was last updated 2024-04-25.
4124 Henneberry Road
Pompey, NY
See this Listing
Mortgage Calculator
Schools
School District:
Fayetteville-Manlius
Middle School:
Eagle Hill Middle
High School:
Fayetteville-Manlius Senior High
Interior
Appliances
Double Oven, Dryer, Dishwasher, Electric Cooktop, Electric Water Heater, Free Standing Range, Gas Cooktop, Disposal, Gas Oven, Gas Range, Oven, Refrigerator, Washer, Water Softener Owned, Water Purifier
Bathrooms
2 Full Bathrooms, 1 Half Bathroom
Cooling
Central Air
Fireplaces Total
3
Flooring
Carpet, Ceramic Tile, Laminate, Varies
Heating
Propane, Oil, Wood, Electric, Stove
Laundry Features
Main Level
Exterior
Architectural Style
Ranch
Construction Materials
Cedar, Copper Plumbing
Exterior Features
Awnings, Blacktop Driveway, Deck
Other Structures
Barns, Outbuilding, Sheds, Storage
Parking Features
Attached, Driveway, Garage Door Opener
Roof
Asphalt
Financial
Buyer Agent Compensation
3%%
Taxes
$15,819
Map
Community
- Address4124 Henneberry Road Pompey NY
- CityPompey
- CountyOnondaga
- Zip Code13104
Similar Listings Nearby
- 8894 Caughdenoy Road
Clay, NY$695,000
17.99 miles away
- 5887 Aries
Camillus, NY$550,000
14.09 miles away
- Lot 24 Harkins Lane
Lysander, NY$729,900
23.04 miles away
- 110 Harbour Town
Sullivan, NY$729,900
14.15 miles away
- LOT 26fmt HARKINS Lane
Lysander, NY$728,420
23.04 miles away
- 6576 State Route 31
Cicero, NY$725,000
14.24 miles away
- 2008 Rubicon Road
Lysander, NY$725,000
23.06 miles away
- 538 State Highway 80
Otselic, NY$725,000
22.94 miles away
- 2111 West Lake Road
Skaneateles, NY$725,000
21.61 miles away
- 181 Pat Farley Road
Norwich-Town, NY$720,000
41.50 miles away

